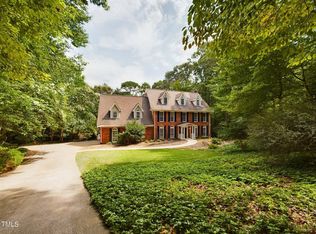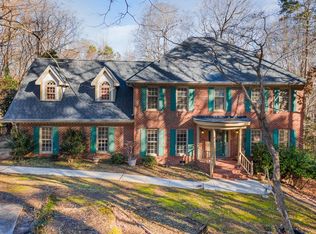Sold for $797,000
$797,000
12713 Alpern Ct, Raleigh, NC 27614
3beds
3,545sqft
Single Family Residence, Residential
Built in 1985
2.03 Acres Lot
$821,300 Zestimate®
$225/sqft
$4,250 Estimated rent
Home value
$821,300
$764,000 - $887,000
$4,250/mo
Zestimate® history
Loading...
Owner options
Explore your selling options
What's special
Welcome to ''Cedar Keep''! This place has been the pride and joy of the current owners for over 30 years and is nestled among just over 2Acres of Carolina Pines. This gem is a contemporary haven with 3 bedrooms, 2.5 bathrooms, and a whopping 3545 square feet of finished space. Inside, you'll find high ceilings, massive windows, hardwood, tile and carpet floors, and a cozy fireplace that's perfect for those chilly evenings. The kitchen has so much potential, especially with the skylit breakfast area that floods the space with natural light. The primary ensuite is a dream, with a separate shower, custom closets with dressing area, and a private deck. The windowed bathroom features a double sink, jacuzzi tub, and even a bidet. But wait, there's more! The unfinished basement has its own separate entrance, just waiting for your personal touch with potential for multi-family living. Step outside onto the deck and take in the private yard, a perfect spot for relaxing or hosting get-togethers. Just a short walk through the woods will put you onto Falls Lake. Let's not forget the attached garage with workshop. Plus, there are tennis courts and a pool in the community for those hot summer days. Conveniently located in North Raleigh, this home is all about comfort and privacy. Come and see ''Cedar Keep'' for yourself. It's a home that's been loved and now it's ready for its next chapter. Schedule a showing today to experience the unique charm of 12713 Alpern Court!
Zillow last checked: 8 hours ago
Listing updated: October 28, 2025 at 12:14am
Listed by:
Renee Valenti 919-369-1302,
Compass -- Raleigh,
Kate Kenney 919-740-9965,
Compass -- Raleigh
Bought with:
Mary Krabacher, 233922
Long & Foster Real Estate INC/Raleigh
Source: Doorify MLS,MLS#: 10018544
Facts & features
Interior
Bedrooms & bathrooms
- Bedrooms: 3
- Bathrooms: 3
- Full bathrooms: 2
- 1/2 bathrooms: 1
Heating
- Geothermal, Heat Pump
Cooling
- Ceiling Fan(s), Central Air, Geothermal
Appliances
- Included: Built-In Gas Range, Double Oven, Electric Water Heater, Instant Hot Water, Plumbed For Ice Maker, Solar Hot Water
- Laundry: Electric Dryer Hookup, Main Level, Sink, Washer Hookup
Features
- Bidet, Bookcases, Built-in Features, Cathedral Ceiling(s), Ceiling Fan(s), Central Vacuum, Double Vanity, Dressing Room, Dual Closets, Eat-in Kitchen, High Ceilings, Kitchen Island, Natural Woodwork, Pantry, Master Downstairs, Recessed Lighting, Separate Shower, Tile Counters, Vaulted Ceiling(s), Walk-In Closet(s), Walk-In Shower, Whirlpool Tub, Wired for Sound
- Flooring: Carpet, Ceramic Tile, Hardwood
- Doors: Sliding Doors, Storm Door(s)
- Windows: Screens, Skylight(s)
- Basement: Daylight, Exterior Entry, Full, Unfinished, Walk-Out Access, Walk-Up Access, Workshop, Other
- Number of fireplaces: 2
- Fireplace features: Basement, Family Room, Gas Log, Glass Doors
Interior area
- Total structure area: 3,545
- Total interior livable area: 3,545 sqft
- Finished area above ground: 3,545
- Finished area below ground: 0
Property
Parking
- Total spaces: 2
- Parking features: Asphalt, Driveway, Garage Faces Side, Paved, Workshop in Garage
- Attached garage spaces: 2
Features
- Levels: Three Or More
- Stories: 2
- Patio & porch: Deck, Other
- Exterior features: Private Entrance, Private Yard, Rain Gutters
- Pool features: None, Community
- Spa features: None
- Fencing: None
- Has view: Yes
- View description: Trees/Woods
Lot
- Size: 2.03 Acres
- Dimensions: 25 x 135 x 241 x 293 x 284 x 407
- Features: Cul-De-Sac, Many Trees, Private, Rolling Slope, Secluded, Wooded, See Remarks
Details
- Additional structures: None
- Parcel number: 0137082
- Zoning: R-80W
- Special conditions: Standard
Construction
Type & style
- Home type: SingleFamily
- Architectural style: Contemporary
- Property subtype: Single Family Residence, Residential
Materials
- Cedar
- Foundation: Slab
- Roof: Shingle
Condition
- New construction: No
- Year built: 1985
Utilities & green energy
- Sewer: Septic Tank
- Water: Public
- Utilities for property: Cable Available, Electricity Connected, Phone Available, Septic Connected, Water Available, Propane, Underground Utilities
Community & neighborhood
Community
- Community features: Playground, Pool, Tennis Court(s)
Location
- Region: Raleigh
- Subdivision: Pointe at Falls Lake
HOA & financial
HOA
- Has HOA: Yes
- HOA fee: $910 annually
- Services included: None
Other
Other facts
- Road surface type: Asphalt
Price history
| Date | Event | Price |
|---|---|---|
| 4/19/2024 | Sold | $797,000+9.9%$225/sqft |
Source: | ||
| 3/25/2024 | Pending sale | $725,000$205/sqft |
Source: | ||
| 3/21/2024 | Listed for sale | $725,000$205/sqft |
Source: | ||
Public tax history
| Year | Property taxes | Tax assessment |
|---|---|---|
| 2025 | $4,680 +2.7% | $728,518 -0.3% |
| 2024 | $4,559 +17.1% | $730,850 +47.2% |
| 2023 | $3,892 +7.9% | $496,543 |
Find assessor info on the county website
Neighborhood: 27614
Nearby schools
GreatSchools rating
- 3/10Brassfield ElementaryGrades: K-5Distance: 2.2 mi
- 8/10West Millbrook MiddleGrades: 6-8Distance: 5.1 mi
- 6/10Millbrook HighGrades: 9-12Distance: 7 mi
Schools provided by the listing agent
- Elementary: Wake - Brassfield
- Middle: Wake - West Millbrook
- High: Wake - Millbrook
Source: Doorify MLS. This data may not be complete. We recommend contacting the local school district to confirm school assignments for this home.
Get a cash offer in 3 minutes
Find out how much your home could sell for in as little as 3 minutes with a no-obligation cash offer.
Estimated market value
$821,300

