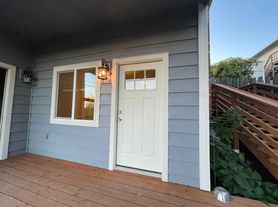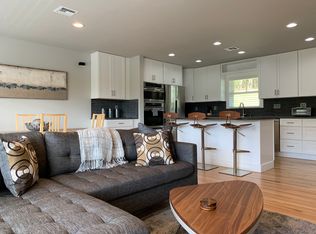PROPERTY MANAGED BY POD 1
REDUCED DEPOSIT NOW APPLIED!!
Step into this gorgeous 4-bedroom, 2.5-bath single-family home designed for comfort and convenience. The open-concept kitchen comes fully equipped with all appliances, making it easy to cook and gather with loved ones. With central heating and A/C, plus an attached garage, this home offers the modern essentials you're looking for.
The standout feature is the expansive lower-level common roomperfect for entertaining, movie nights, or creating your own flexible living space. Large windows and a full deck at the back of the home invite you to enjoy peaceful views of the surrounding woods, while the quiet dead-end street provides extra privacy and tranquility. This home blends modern living with a private, natural settingready to be enjoyed.
Don't miss out on this opportunity to call this your home and apply today!
More Details - Please Review:
Please note showings may be canceled or paused for ongoing maintenance or if there are multiple pending applications.
ly/4ikW34x
Application Fee: $68 per person 18 years and older
Gross Minimum Income Requirement: 2.5 times the monthly rent
Minimum Credit Score: 640
Lease Terms: 12-month lease
No Smoking/Vaping on the premises
Renter's insurance with a $100,000 liability coverage is required for each tenant, and proof must be provided before moving in.
Security Deposit: $3,500 (qualifying applicants may apply to our deposit-free Obligo program! Please request details if you are interested)
Utilities: [Tenant Responsibility]
Landscaping: [Tenant Responsibility]
Pet Policy: [2 Small or Medium size Pets MAX - 45 lbs (or below)] // Upon submitting an application and to be considered complete, you are required to submit and have an active pet screening profile at hollandprop.There will be 3 options to choose from: No pets, Household Pets, and Service/Companion Animals.
** Home Features **
Heating: [Forced Air]
Air Conditioning: [YES]
Parking: [Attached garage. No commercial vehicles permitted]
Washer/Dryer: [INCLUDED]
**All Holland Properties residents have the opportunity to enroll in the Resident Benefits Package (RBP) for $26/month which includes credit building to help boost the resident's credit score with timely rent payments, up to $1M Identity Theft Protection, move-in concierge service making utility connection home service setup a breeze during move-in, our best-in-class resident rewards program, and much more!
"For an additional $11.95/month, you can upgrade to the enhanced RBP package, which includes liability insurance. To fully maximize the benefits, consider the premium package for an additional $16.95/month, which also includes on-demand pest control. More details will be provided upon application"
**Please Note: Applications are not considered complete until all adults apply with all required documents and information. The information on these pages has been compiled from various sources.
Every effort has been made to provide accurate information. Holland Properties, Inc. shall not be held liable for mistakes pertaining to the accuracy of this information. This property is presented and managed by Holland Properties, Inc.
House for rent
$3,395/mo
12712 SW Rocky Mountain Ct, Tigard, OR 97224
4beds
2,450sqft
Price may not include required fees and charges.
Single family residence
Available now
Cats, small dogs OK
Central air
In unit laundry
Attached garage parking
Fireplace
What's special
Flexible living spaceFull deckCentral heatingAir conditioningLarge windowsExpansive lower-level common roomOpen-concept kitchen
- 24 days |
- -- |
- -- |
Travel times
Renting now? Get $1,000 closer to owning
Unlock a $400 renter bonus, plus up to a $600 savings match when you open a Foyer+ account.
Offers by Foyer; terms for both apply. Details on landing page.
Facts & features
Interior
Bedrooms & bathrooms
- Bedrooms: 4
- Bathrooms: 3
- Full bathrooms: 2
- 1/2 bathrooms: 1
Heating
- Fireplace
Cooling
- Central Air
Appliances
- Included: Dishwasher, Disposal, Dryer, Microwave, Oven, Refrigerator, Washer
- Laundry: In Unit
Features
- Has fireplace: Yes
Interior area
- Total interior livable area: 2,450 sqft
Property
Parking
- Parking features: Attached, Garage
- Has attached garage: Yes
- Details: Contact manager
Features
- Patio & porch: Patio
- Exterior features: Flooring-Carpet, Flooring-Wood, Lawn, Security: none, View/Green space
Details
- Parcel number: 2S109AD08300
Construction
Type & style
- Home type: SingleFamily
- Property subtype: Single Family Residence
Community & HOA
Location
- Region: Tigard
Financial & listing details
- Lease term: Contact For Details
Price history
| Date | Event | Price |
|---|---|---|
| 10/2/2025 | Price change | $3,395-2.9%$1/sqft |
Source: Zillow Rentals | ||
| 9/15/2025 | Listed for rent | $3,495+5.9%$1/sqft |
Source: Zillow Rentals | ||
| 8/19/2025 | Listing removed | $3,300$1/sqft |
Source: Zillow Rentals | ||
| 7/25/2025 | Price change | $3,300-8.3%$1/sqft |
Source: Zillow Rentals | ||
| 6/30/2025 | Price change | $3,600-2.7%$1/sqft |
Source: Zillow Rentals | ||

