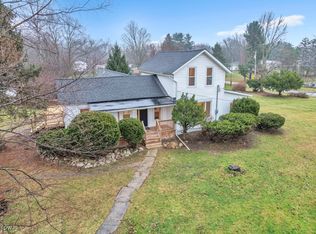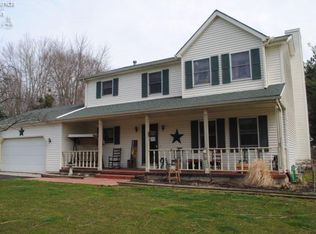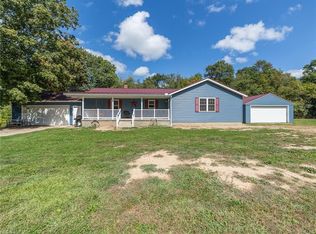Sold for $305,000 on 02/20/25
$305,000
12712 S Butler Rd, Wakeman, OH 44889
3beds
1,577sqft
Single Family Residence
Built in 1938
1.49 Acres Lot
$319,400 Zestimate®
$193/sqft
$2,074 Estimated rent
Home value
$319,400
$204,000 - $495,000
$2,074/mo
Zestimate® history
Loading...
Owner options
Explore your selling options
What's special
Stunning Farmhouse Sitting On Approx 1.5 Acres. Completely Renovated From The Ground Up. Brand New Kitchen With Quartz Countertops, Crown Moulding, Farm Sink, Brand New Stainless Appliances, Custom Tile Backsplash And So Much More. Perfect For The Gourmet Chef In The Family. Large Living Rm With Tons Of Light Shining Through The Oversized Brand New Windows. Spacious First Floor Master With Huge Walk-in Closet And Gorgeous Attached Bath Also Raised Ceiling With Built In Hi-hat Lights. The Second Bedroom On The First Level Is Spacious And Conveniently Located Away From The Kitchen Area For Privacy. Upstairs You Will Find The Third Large Bedroom And Loft Area Perfect For A Sitting Rm Or Office. Outside Is An Enormous Deck For Outside Entertaining And Front Porch For Coffee Early In The Morning. All This Plus All New Flooring Throughout, New Furnace And A/c, New Electric Panel, Tankless Hot Water Tank And All New Windows Throughout. Must Be Viewed To Be Appreciated. Call Soon For A Priva
Zillow last checked: 8 hours ago
Listing updated: February 20, 2025 at 11:14am
Listed by:
Mark Gepperth 440-892-2211 mgepperth@aol.com,
Keller Williams Citywide
Bought with:
Robert Bromley
Firelands Association of Realt
Source: Firelands MLS,MLS#: 20244679Originating MLS: Firelands MLS
Facts & features
Interior
Bedrooms & bathrooms
- Bedrooms: 3
- Bathrooms: 2
- Full bathrooms: 2
Primary bedroom
- Level: Main
- Area: 168
- Dimensions: 14 x 12
Bedroom 2
- Level: Main
- Area: 117
- Dimensions: 13 x 9
Bedroom 3
- Level: Second
- Area: 150
- Dimensions: 15 x 10
Bedroom 4
- Area: 0
- Dimensions: 0 x 0
Bedroom 5
- Area: 0
- Dimensions: 0 x 0
Bathroom
- Level: Main
Bathroom 1
- Level: Main
Dining room
- Features: Kitchen
- Area: 0
- Dimensions: 0 x 0
Family room
- Area: 0
- Dimensions: 0 x 0
Kitchen
- Level: Main
- Area: 255
- Dimensions: 17 x 15
Living room
- Level: Main
- Area: 322
- Dimensions: 23 x 14
Heating
- Gas, Forced Air
Cooling
- Central Air
Appliances
- Included: Dishwasher, Microwave, Range, Refrigerator
- Laundry: Laundry Room
Features
- Ceiling Fan(s)
- Basement: Partial
Interior area
- Total structure area: 1,577
- Total interior livable area: 1,577 sqft
Property
Parking
- Total spaces: 2
- Parking features: Detached
- Garage spaces: 2
Features
- Levels: Two
- Stories: 2
- Patio & porch: Brand New Deck Off Kitchen, Front Porch
Lot
- Size: 1.49 Acres
Details
- Parcel number: 0700586000
Construction
Type & style
- Home type: SingleFamily
- Property subtype: Single Family Residence
Materials
- Aluminum
- Foundation: Basement
- Roof: Asphalt,Fiberglass
Condition
- Year built: 1938
Utilities & green energy
- Electric: 100 Amp Service, 220 Volts in Laundry, ON
- Sewer: Septic Tank, See Sewer Comment, Private Sewer
- Water: Public
Community & neighborhood
Location
- Region: Wakeman
Other
Other facts
- Available date: 01/01/1800
- Listing terms: Conventional
Price history
| Date | Event | Price |
|---|---|---|
| 2/20/2025 | Sold | $305,000-4.4%$193/sqft |
Source: Firelands MLS #20244679 Report a problem | ||
| 1/30/2025 | Pending sale | $319,000$202/sqft |
Source: Firelands MLS #20244679 Report a problem | ||
| 12/26/2024 | Listed for sale | $319,000$202/sqft |
Source: Firelands MLS #20244679 Report a problem | ||
Public tax history
Tax history is unavailable.
Neighborhood: 44889
Nearby schools
GreatSchools rating
- 5/10Firelands Elementary SchoolGrades: PK-5Distance: 3.8 mi
- 7/10South Amherst Middle SchoolGrades: 6-8Distance: 4 mi
- 8/10Firelands High SchoolGrades: 9-12Distance: 4 mi
Schools provided by the listing agent
- District: Firelands
Source: Firelands MLS. This data may not be complete. We recommend contacting the local school district to confirm school assignments for this home.

Get pre-qualified for a loan
At Zillow Home Loans, we can pre-qualify you in as little as 5 minutes with no impact to your credit score.An equal housing lender. NMLS #10287.
Sell for more on Zillow
Get a free Zillow Showcase℠ listing and you could sell for .
$319,400
2% more+ $6,388
With Zillow Showcase(estimated)
$325,788

