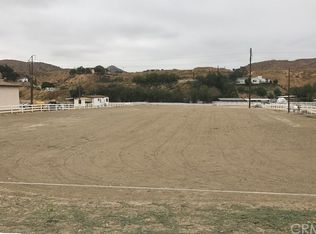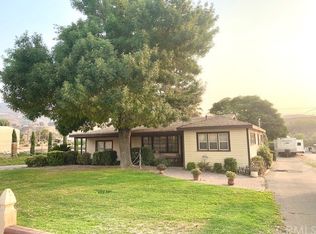Calling all Ranch enthusiasts, Car enthusiasts or anyone wanting a sprawling horse compound or a private estate!!!This property has it all, with 5 bedrooms 3.5 baths and a charming Casita with a full bath and kitchenette. There is a bonus room off the entry that is perfect for an exercise room. Paid for solar!Enter the beautiful double doors into a vaulted ceiling great room with slate fireplace and gorgeous oak cabinets with built in entertainment center with bookshelves and lighting . The great room leads out to a mezzanine patio overlooking amazing views of the hills and city lights. The kitchen has granite counters built in Refrigerator center island and eat on bar. Off the kitchen is a laundry room with laundry room sink and cabinets. Just about every room in this home has beautiful views of the countryside and landscaping. There is a suite of rooms perfect for the extended family with its own living room, and master bedroom and bath.With 2 master suites the second master is on the east side of the home and is extremely large with an extra large master bathroom and spacious walk in closet. The study has tons of bookshelves and is currently set up for multiple computers. This gated property has new interior exterior paint pool, spa, 13 stalls, hay storage, riding arena, large turn out paddock, 2 garages, one that houses easily 8 -10 cars and the other can house 2 cars, ample RV parking, shop parking. The Views, the seclusion, this estate is extremely unique.
This property is off market, which means it's not currently listed for sale or rent on Zillow. This may be different from what's available on other websites or public sources.

