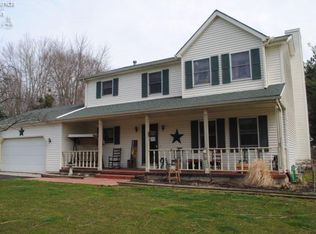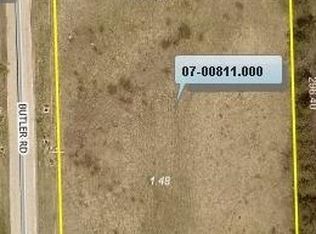Sold for $305,000 on 02/20/25
$305,000
12712 Butler Rd, Wakeman, OH 44889
3beds
1,577sqft
Single Family Residence
Built in 1938
1.49 Acres Lot
$320,600 Zestimate®
$193/sqft
$2,074 Estimated rent
Home value
$320,600
Estimated sales range
Not available
$2,074/mo
Zestimate® history
Loading...
Owner options
Explore your selling options
What's special
Stunning Farmhouse Sitting on approx 1.5 Acres. Completely Renovated from the ground up. Brand new Kitchen with Quartz Countertops, Crown Moulding, Farm sink, Brand new Stainless Appliances, Custom Tile Backsplash and So much more. perfect for the Gourmet Chef in the Family. Large Living Rm with Tons of Light shining through the Oversized Brand New Windows. Spacious First Floor Master with Huge Walk-In closet and Gorgeous Attached Bath also raised ceiling with built in Hi-Hat lights. The Second Bedroom on the first level is spacious and conveniently located away from the kitchen area for privacy. Upstairs you will find the third large bedroom and loft area perfect for a sitting rm or office. Outside is an enormous deck for outside entertaining and Front Porch for coffee early in the morning. All this plus all new Flooring throughout, New Furnace and A/C, New Electric Panel, Tankless Hot Water Tank and All NEW Windows throughout. Must be viewed to be Appreciated. Call soon for a private showing.
Zillow last checked: 8 hours ago
Listing updated: February 20, 2025 at 04:09pm
Listing Provided by:
Mark W Gepperth Mgepperth@aol.com440-477-0166,
Keller Williams Citywide,
Michael D Edwards 440-320-3752,
Keller Williams Citywide
Bought with:
Robert M Bromley, 444398
Howard Hanna
Source: MLS Now,MLS#: 5091122 Originating MLS: Akron Cleveland Association of REALTORS
Originating MLS: Akron Cleveland Association of REALTORS
Facts & features
Interior
Bedrooms & bathrooms
- Bedrooms: 3
- Bathrooms: 2
- Full bathrooms: 2
- Main level bathrooms: 2
- Main level bedrooms: 2
Primary bedroom
- Description: Flooring: Laminate
- Features: Cathedral Ceiling(s), Walk-In Closet(s)
- Level: First
- Dimensions: 14 x 12
Bedroom
- Description: Flooring: Laminate
- Level: First
- Dimensions: 13 x 9
Bedroom
- Description: Flooring: Carpet
- Level: Second
- Dimensions: 15 x 10
Kitchen
- Description: Flooring: Laminate
- Features: Built-in Features, Track Lighting
- Level: First
- Dimensions: 17 x 15
Living room
- Description: Flooring: Laminate
- Level: First
- Dimensions: 23 x 14
Office
- Description: Flooring: Carpet
- Level: Second
- Dimensions: 14 x 7
Heating
- Forced Air, Gas
Cooling
- None
Appliances
- Included: Dishwasher, Microwave, Range, Refrigerator
- Laundry: Electric Dryer Hookup, Main Level, Laundry Room
Features
- Built-in Features, Ceiling Fan(s), Crown Molding, Cathedral Ceiling(s), Eat-in Kitchen, Kitchen Island, Recessed Lighting, Walk-In Closet(s)
- Basement: Partial,Unfinished
- Has fireplace: No
Interior area
- Total structure area: 1,577
- Total interior livable area: 1,577 sqft
- Finished area above ground: 1,577
- Finished area below ground: 0
Property
Parking
- Total spaces: 2
- Parking features: Detached, Electricity, Garage, Gravel, Unpaved
- Garage spaces: 2
Accessibility
- Accessibility features: None
Features
- Levels: Two
- Stories: 2
- Patio & porch: Deck, Porch
- Has view: Yes
- View description: Trees/Woods
Lot
- Size: 1.49 Acres
- Features: Corner Lot, Irregular Lot, Pond on Lot, Many Trees
Details
- Parcel number: 0700586000
- Special conditions: Standard
Construction
Type & style
- Home type: SingleFamily
- Architectural style: Colonial
- Property subtype: Single Family Residence
Materials
- Aluminum Siding
- Roof: Asphalt,Fiberglass
Condition
- Fixer,Unknown
- Year built: 1938
Utilities & green energy
- Sewer: Private Sewer, Septic Tank
- Water: Public
Community & neighborhood
Security
- Security features: Smoke Detector(s)
Location
- Region: Wakeman
- Subdivision: Florence Township Sec #1
Price history
| Date | Event | Price |
|---|---|---|
| 2/20/2025 | Sold | $305,000-4.4%$193/sqft |
Source: | ||
| 1/13/2025 | Pending sale | $319,000$202/sqft |
Source: | ||
| 12/24/2024 | Listed for sale | $319,000+254.8%$202/sqft |
Source: | ||
| 10/21/2021 | Listing removed | -- |
Source: | ||
| 10/18/2021 | Price change | $89,900-10%$57/sqft |
Source: | ||
Public tax history
| Year | Property taxes | Tax assessment |
|---|---|---|
| 2024 | $1,829 +8.2% | $49,370 +26.8% |
| 2023 | $1,691 +0.3% | $38,940 |
| 2022 | $1,685 +30.6% | $38,940 -1.3% |
Find assessor info on the county website
Neighborhood: 44889
Nearby schools
GreatSchools rating
- 5/10Firelands Elementary SchoolGrades: PK-5Distance: 3.9 mi
- 7/10South Amherst Middle SchoolGrades: 6-8Distance: 4 mi
- 8/10Firelands High SchoolGrades: 9-12Distance: 4 mi
Schools provided by the listing agent
- District: Firelands LSD - 4707
Source: MLS Now. This data may not be complete. We recommend contacting the local school district to confirm school assignments for this home.

Get pre-qualified for a loan
At Zillow Home Loans, we can pre-qualify you in as little as 5 minutes with no impact to your credit score.An equal housing lender. NMLS #10287.
Sell for more on Zillow
Get a free Zillow Showcase℠ listing and you could sell for .
$320,600
2% more+ $6,412
With Zillow Showcase(estimated)
$327,012
