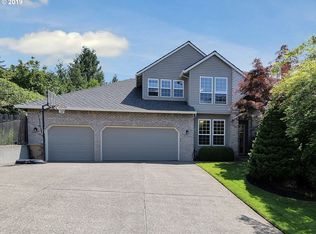Sold
$950,000
12711 SW 60th Ct, Portland, OR 97219
4beds
3,089sqft
Residential, Single Family Residence
Built in 1994
10,018.8 Square Feet Lot
$928,200 Zestimate®
$308/sqft
$4,496 Estimated rent
Home value
$928,200
$863,000 - $993,000
$4,496/mo
Zestimate® history
Loading...
Owner options
Explore your selling options
What's special
Pride of ownership shines in this tastefully updated traditional home, perfectly situated on a 10,000 SF lot in a peaceful cul-de-sac. The inviting and functional floor plan features both formal and informal living areas, with high ceilings, hardwood floors, two fireplaces, and an abundance of natural light. Enjoy a spacious kitchen ideal for both everyday cooking and entertaining, featuring an oversized island, double ovens, extensive counter space, and ample storage. The primary suite is a true retreat with a spacious walk-in closet, and a beautifully updated bathroom with freestanding tub. Outside, the private backyard offers year-round outdoor living with a covered deck and plenty of space for entertaining, gardening, and play. The extensive list of updates includes new exterior paint, gutters, bathrooms, kitchen, carpet, hardwoods, gas fireplace, HVAC, appliances, 50-year Presidential roof, and more. Ideally located on the edge of the sought-after Westlake neighborhood, this location offers easy access to nearby parks, trails, and restaurants and shopping in Lake Oswego, Multnomah Village, Bridgeport Village and Downtown Portland. Come see why this home is the perfect blend of quality, comfort, and convenience! [Home Energy Score = 3. HES Report at https://rpt.greenbuildingregistry.com/hes/OR10232929]
Zillow last checked: 8 hours ago
Listing updated: April 16, 2025 at 05:08am
Listed by:
Jessica Lee Stephens jstephens@windermere.com,
Windermere Realty Trust
Bought with:
Shea Steel, 200201233
RE/MAX Equity Group
Source: RMLS (OR),MLS#: 24063590
Facts & features
Interior
Bedrooms & bathrooms
- Bedrooms: 4
- Bathrooms: 3
- Full bathrooms: 2
- Partial bathrooms: 1
- Main level bathrooms: 1
Primary bedroom
- Features: High Ceilings, Suite, Walkin Closet
- Level: Upper
- Area: 272
- Dimensions: 17 x 16
Bedroom 2
- Features: High Ceilings, Walkin Closet, Wallto Wall Carpet
- Level: Upper
- Area: 120
- Dimensions: 12 x 10
Bedroom 3
- Features: Wallto Wall Carpet
- Level: Upper
- Area: 110
- Dimensions: 11 x 10
Bedroom 4
- Features: Skylight, Wallto Wall Carpet
- Level: Upper
- Area: 247
- Dimensions: 19 x 13
Dining room
- Features: Hardwood Floors
- Level: Main
- Area: 182
- Dimensions: 14 x 13
Family room
- Features: Builtin Features, Fireplace
- Level: Main
- Area: 238
- Dimensions: 17 x 14
Kitchen
- Features: Hardwood Floors, Island, Nook, Pantry
- Level: Main
- Area: 196
- Width: 14
Living room
- Features: Fireplace, High Ceilings
- Level: Main
- Area: 196
- Dimensions: 14 x 14
Office
- Features: Builtin Features, French Doors
- Level: Main
- Area: 120
- Dimensions: 12 x 10
Heating
- Forced Air 95 Plus, Fireplace(s)
Cooling
- Central Air
Appliances
- Included: Dishwasher, Double Oven, Gas Appliances, Plumbed For Ice Maker, Stainless Steel Appliance(s), Wine Cooler, Gas Water Heater
Features
- High Ceilings, Plumbed For Central Vacuum, Quartz, Built-in Features, Sink, Walk-In Closet(s), Kitchen Island, Nook, Pantry, Suite
- Flooring: Hardwood, Tile, Wall to Wall Carpet
- Doors: French Doors
- Windows: Vinyl Frames, Skylight(s)
- Basement: Crawl Space
- Number of fireplaces: 2
- Fireplace features: Gas, Wood Burning
Interior area
- Total structure area: 3,089
- Total interior livable area: 3,089 sqft
Property
Parking
- Total spaces: 3
- Parking features: Attached
- Attached garage spaces: 3
Features
- Stories: 2
- Patio & porch: Covered Deck, Deck
- Exterior features: Yard
- Fencing: Fenced
Lot
- Size: 10,018 sqft
- Dimensions: 10,029 SF
- Features: Cul-De-Sac, Sprinkler, SqFt 10000 to 14999
Details
- Additional structures: ToolShed
- Parcel number: R199881
Construction
Type & style
- Home type: SingleFamily
- Architectural style: Traditional
- Property subtype: Residential, Single Family Residence
Materials
- Brick, Cedar
- Foundation: Concrete Perimeter
- Roof: Composition
Condition
- Resale
- New construction: No
- Year built: 1994
Utilities & green energy
- Gas: Gas
- Sewer: Public Sewer
- Water: Public
Community & neighborhood
Location
- Region: Portland
- Subdivision: Sw Portland/Westlake
Other
Other facts
- Listing terms: Cash,Conventional
Price history
| Date | Event | Price |
|---|---|---|
| 4/15/2025 | Sold | $950,000-1.6%$308/sqft |
Source: | ||
| 3/19/2025 | Pending sale | $965,000$312/sqft |
Source: | ||
| 1/7/2025 | Listed for sale | $965,000+75.9%$312/sqft |
Source: | ||
| 7/27/2015 | Sold | $548,700-1.1%$178/sqft |
Source: | ||
| 5/27/2015 | Listed for sale | $555,000+13.5%$180/sqft |
Source: Oregon Realty Co. #15215844 | ||
Public tax history
| Year | Property taxes | Tax assessment |
|---|---|---|
| 2025 | $14,908 +0.9% | $578,310 +3% |
| 2024 | $14,777 +3.4% | $561,470 +3% |
| 2023 | $14,296 +3% | $545,120 +3% |
Find assessor info on the county website
Neighborhood: Far Southwest
Nearby schools
GreatSchools rating
- 8/10Markham Elementary SchoolGrades: K-5Distance: 1.3 mi
- 8/10Jackson Middle SchoolGrades: 6-8Distance: 1.6 mi
- 8/10Ida B. Wells-Barnett High SchoolGrades: 9-12Distance: 3.8 mi
Schools provided by the listing agent
- Elementary: Markham
- Middle: Jackson
- High: Ida B Wells
Source: RMLS (OR). This data may not be complete. We recommend contacting the local school district to confirm school assignments for this home.
Get a cash offer in 3 minutes
Find out how much your home could sell for in as little as 3 minutes with a no-obligation cash offer.
Estimated market value
$928,200
Get a cash offer in 3 minutes
Find out how much your home could sell for in as little as 3 minutes with a no-obligation cash offer.
Estimated market value
$928,200
