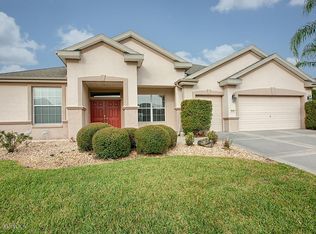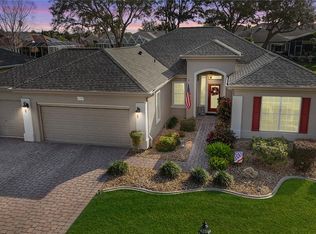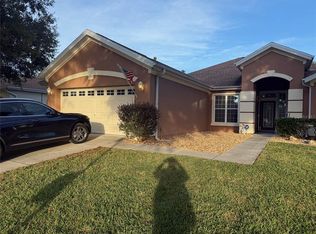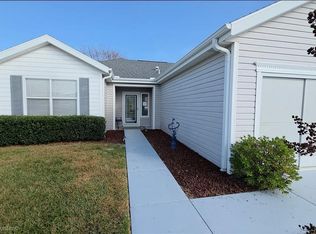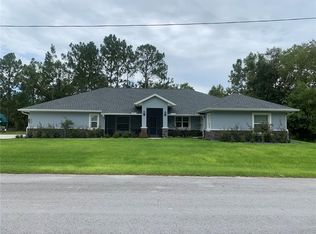Upon entering the Del Webb Spruce Creek North, Summerfield, FL Country Club, you will feel the breath taking loveliness as you travel down the tree-lined oak boulevard. The rolling greens and wildlife only enhance your pleasure as you travel to your new home! This modified "Citation model (1736 sf.)," has new paint inside. It has a completely new wrap-around kitchen. Beautiful granite throughout kitchen to include a 10.5 ft breakfast bar that was built low for extra craft projects. Gorgeous 7-plywood cabinets boasts of 23 cabinets that wraps around the kitchen into the dining room, giving a person tons of storage. Two pantries along with a working desk space adorn this kitchen plan. Lots of specialty cabinets such as a spice rack, two lazy Susans and a dual trash cabinet for recycle and regular trash. No more chasing your trash can around the kitchen. This is truly a Chef's delight kitchen with undercabinet and mood lighting. Paddle switches and electrical plugs have all been newly replaced. There are 2 bedrooms, 2 bathrooms and 2 dens/offices. One is directly off the already spacious master bedroom and on one side of the room is an additional 9 ft closet, the other side is a 9 ft desktop with cabinetry for extra storage. This 10x15 ft. flex room can be used for a craft/office/ladies powder puff room or for a person who works from home. A full filtration system along with a surge protector for the electrical box has been installed. New roof and new gutters 2025. HC/AC 2020. Through the living room past the triple sliding glass doors is a very nice fully screened lanai that will let you commune with nature on the cooler months. It boasts quadruple screen sliding doors that open out onto a 29x18 ft concrete patio. This house is made for entertaining. The rock gardens have been planted with tropical plants and flowers for low maintenance. 4 flood lights adorn the backyard. Many more features for you to see. Come and watch the flowers grow. Many clubs to choose from for all interests. Fun activities such as swimming, bocce ball, pickleball, softball, tennis and horse shoes to name a few! You will enjoy being a part of this great community! Come look and make an offer, you just never know!
For sale
$359,900
12711 SE 97th Terrace Rd, Summerfield, FL 34491
2beds
1,736sqft
Est.:
Single Family Residence
Built in 2005
8,276 Square Feet Lot
$345,700 Zestimate®
$207/sqft
$214/mo HOA
What's special
Rolling greens and wildlifeNew paint insideTree-lined oak boulevardTons of storageTwo pantriesFull filtration systemCompletely new wrap-around kitchen
- 16 days |
- 297 |
- 2 |
Zillow last checked: 9 hours ago
Listing updated: January 26, 2026 at 11:25am
Listing Provided by:
Camilo Perez 833-700-2782,
HOME SOLD REALTY LLC 833-700-2782
Source: Stellar MLS,MLS#: TB8467094 Originating MLS: Suncoast Tampa
Originating MLS: Suncoast Tampa

Tour with a local agent
Facts & features
Interior
Bedrooms & bathrooms
- Bedrooms: 2
- Bathrooms: 2
- Full bathrooms: 2
Rooms
- Room types: Bonus Room, Breakfast Room Separate, Den/Library/Office, Living Room, Utility Room, Storage Rooms
Primary bedroom
- Features: Built-In Shelving, Ceiling Fan(s), Built-in Features, Other, Walk-In Closet(s)
- Level: First
- Area: 357.23 Square Feet
- Dimensions: 13.9x25.7
Bedroom 2
- Features: Ceiling Fan(s), Built-in Closet
- Level: First
- Area: 126.54 Square Feet
- Dimensions: 11.1x11.4
Dining room
- Features: Built-In Shelving, Built-in Features, Granite Counters, Other, Pantry
- Level: First
- Area: 166.8 Square Feet
- Dimensions: 13.9x12
Kitchen
- Features: Breakfast Bar, Built-In Shelving, Built-in Features, Dual Sinks, Granite Counters, Pantry, Stone Counters
- Level: First
- Area: 130.9 Square Feet
- Dimensions: 11.9x11
Library
- Level: First
- Area: 110 Square Feet
- Dimensions: 11x10
Living room
- Features: Ceiling Fan(s)
- Level: First
- Area: 315.9 Square Feet
- Dimensions: 16.2x19.5
Office
- Level: First
- Area: 202.5 Square Feet
- Dimensions: 13.5x15
Heating
- Central, Electric, Heat Pump
Cooling
- Central Air, Humidity Control
Appliances
- Included: Oven, Cooktop, Dishwasher, Disposal, Electric Water Heater, Ice Maker, Range Hood, Refrigerator, Water Filtration System, Water Purifier, Water Softener
- Laundry: Inside, Laundry Room
Features
- Ceiling Fan(s), Eating Space In Kitchen, High Ceilings, In Wall Pest System, Open Floorplan, Primary Bedroom Main Floor, Solid Wood Cabinets, Split Bedroom, Stone Counters, Thermostat, Walk-In Closet(s)
- Flooring: Carpet, Ceramic Tile
- Doors: Sliding Doors
- Windows: Blinds
- Has fireplace: No
Interior area
- Total structure area: 2,332
- Total interior livable area: 1,736 sqft
Video & virtual tour
Property
Parking
- Total spaces: 2
- Parking features: Driveway, Garage Door Opener, Ground Level
- Attached garage spaces: 2
- Has uncovered spaces: Yes
- Details: Garage Dimensions: 19x20
Features
- Levels: One
- Stories: 1
- Patio & porch: Covered, Front Porch, Patio, Rear Porch, Screened
- Exterior features: Irrigation System, Lighting, Rain Gutters
Lot
- Size: 8,276 Square Feet
- Dimensions: 74 x 110
Details
- Parcel number: 6114108000
- Zoning: PUD
- Special conditions: None
Construction
Type & style
- Home type: SingleFamily
- Architectural style: Florida
- Property subtype: Single Family Residence
Materials
- Block, Stucco
- Foundation: Slab
- Roof: Shingle
Condition
- Completed
- New construction: No
- Year built: 2005
Details
- Builder model: Citation-Modified
- Builder name: Del Webb
Utilities & green energy
- Sewer: Public Sewer
- Water: Public
- Utilities for property: Cable Available, Electricity Available, Electricity Connected, Fiber Optics, Phone Available, Public, Sewer Connected, Sprinkler Meter, Street Lights, Underground Utilities, Water Connected
Community & HOA
Community
- Features: Deed Restrictions, Fitness Center, Gated Community - Guard, Golf Carts OK, Golf, Handicap Modified, Park, Pool, Wheelchair Access
- Security: Security Gate, Security Lights, Smoke Detector(s)
- Senior community: Yes
- Subdivision: SPRUCE CRK COUNTRY CLUB HAMPTO
HOA
- Has HOA: Yes
- Amenities included: Basketball Court, Cable TV, Clubhouse, Fence Restrictions, Fitness Center, Gated, Golf Course, Handicap Modified, Pickleball Court(s), Pool, Recreation Facilities, Shuffleboard Court, Spa/Hot Tub, Storage, Tennis Court(s), Trail(s), Wheelchair Access
- Services included: 24-Hour Guard, Manager, Pool Maintenance, Private Road, Recreational Facilities, Security, Trash
- HOA fee: $214 monthly
- HOA name: Rene Marie Wacha, Trustee
- HOA phone: 352-316-0600
- Second HOA name: Leland Management
- Second HOA phone: 407-447-9955
- Pet fee: $0 monthly
Location
- Region: Summerfield
Financial & listing details
- Price per square foot: $207/sqft
- Tax assessed value: $256,545
- Annual tax amount: $2,500
- Date on market: 1/21/2026
- Cumulative days on market: 17 days
- Listing terms: Cash,Conventional,FHA,VA Loan
- Ownership: Fee Simple
- Total actual rent: 0
- Electric utility on property: Yes
- Road surface type: Paved
Estimated market value
$345,700
$328,000 - $363,000
$2,013/mo
Price history
Price history
| Date | Event | Price |
|---|---|---|
| 1/21/2026 | Listed for sale | $359,900+0.3%$207/sqft |
Source: | ||
| 11/6/2025 | Listing removed | $359,000$207/sqft |
Source: | ||
| 10/28/2025 | Listed for sale | $359,000+15.1%$207/sqft |
Source: | ||
| 7/15/2025 | Sold | $312,000-2.5%$180/sqft |
Source: | ||
| 5/6/2025 | Pending sale | $320,000$184/sqft |
Source: | ||
Public tax history
Public tax history
| Year | Property taxes | Tax assessment |
|---|---|---|
| 2024 | $4,310 +1.6% | $256,545 +3.7% |
| 2023 | $4,243 +10% | $247,480 +10% |
| 2022 | $3,857 +49.2% | $224,982 +25.5% |
Find assessor info on the county website
BuyAbility℠ payment
Est. payment
$2,527/mo
Principal & interest
$1701
Property taxes
$486
Other costs
$340
Climate risks
Neighborhood: 34491
Nearby schools
GreatSchools rating
- 3/10Belleview Elementary SchoolGrades: PK-5Distance: 5 mi
- 4/10Lake Weir Middle SchoolGrades: 6-8Distance: 2.6 mi
- 2/10Lake Weir High SchoolGrades: 9-12Distance: 2.9 mi
- Loading
- Loading
