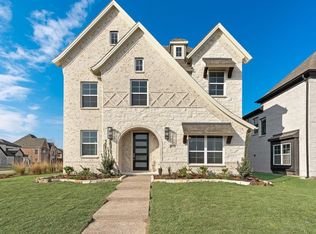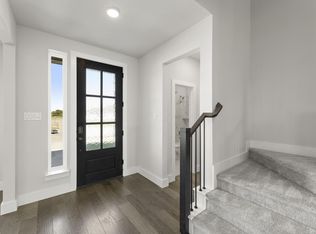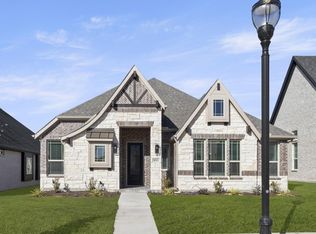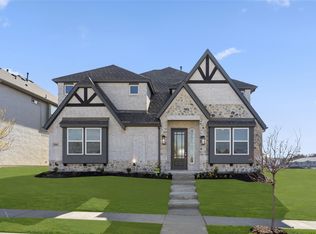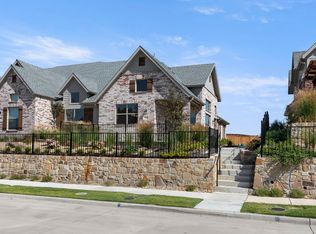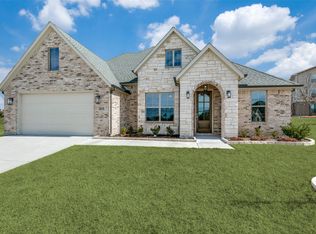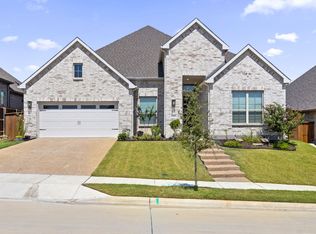New Grand Home in NEW master planned neighborhood perfect for making friends with Swimming Pool, playground & trails at Cottonwood Creek. Just Completed! This East-facing open-concept home features three living areas, including a vaulted family room, a home office or den, and an upstairs game room. Custom details throughout include a sleek staircase with modern wrought iron spindles, 8-foot interior doors, and rocker switches. The gourmet kitchen boasts granite slab countertops with waterfall edges on the island, Shaker-style cabinetry, stainless steel appliances, a 5-burner gas cooktop with a glass and stainless vent hood, a full bowl sink, a trash can drawer, and an island with decorative tile on the seating side. The spacious walk-in pantry completes the kitchen. The primary bath offers a freestanding garden tub, separate his-and-her vanities, and a glass-tiled shower with a rainhead. The covered back patio is perfect for entertaining, featuring a gas line for a BBQ, wiring for outdoor speakers, and space for a ceiling fan. Additional amenities include a security system, sprinkler system, and Energy Star certification with R38 insulation and 2x6 wall construction. This brand-new home comes with all warranties.
Pending
Price cut: $5K (12/7)
$509,965
12711 Pine Ridge Trl, Rowlett, TX 75089
3beds
2,147sqft
Est.:
Single Family Residence
Built in 2025
5,227.2 Square Feet Lot
$-- Zestimate®
$238/sqft
$108/mo HOA
What's special
Swimming poolHome office or denStainless steel appliancesVaulted family roomGranite slab countertopsCovered back patioUpstairs game room
- 386 days |
- 86 |
- 0 |
Zillow last checked: 8 hours ago
Listing updated: January 05, 2026 at 08:46am
Listed by:
Stephen Brooks 0313244 214-750-6528,
Royal Realty, Inc. 214-750-6528
Source: NTREIS,MLS#: 20814829
Facts & features
Interior
Bedrooms & bathrooms
- Bedrooms: 3
- Bathrooms: 3
- Full bathrooms: 2
- 1/2 bathrooms: 1
Primary bedroom
- Features: Dual Sinks, Double Vanity, En Suite Bathroom, Garden Tub/Roman Tub, Sitting Area in Primary, Separate Shower, Walk-In Closet(s)
- Level: First
- Dimensions: 15 x 13
Bedroom
- Level: Second
- Dimensions: 13 x 10
Bedroom
- Level: Second
- Dimensions: 15 x 13
Family room
- Features: Ceiling Fan(s), Fireplace
- Level: First
- Dimensions: 19 x 10
Game room
- Level: Second
- Dimensions: 18 x 14
Kitchen
- Features: Granite Counters, Kitchen Island, Walk-In Pantry
- Level: First
- Dimensions: 16 x 10
Living room
- Level: First
- Dimensions: 11 x 10
Heating
- Central, Fireplace(s), Natural Gas, Zoned
Cooling
- Central Air, Ceiling Fan(s), Electric, Zoned
Appliances
- Included: Dishwasher, Electric Oven, Gas Cooktop, Disposal, Microwave, Tankless Water Heater, Vented Exhaust Fan
- Laundry: Laundry in Utility Room
Features
- Decorative/Designer Lighting Fixtures, High Speed Internet, Open Floorplan, Cable TV, Vaulted Ceiling(s), Wired for Sound, Air Filtration
- Flooring: Carpet, Ceramic Tile
- Has basement: No
- Number of fireplaces: 1
- Fireplace features: Family Room, Gas Log, Gas Starter
Interior area
- Total interior livable area: 2,147 sqft
Video & virtual tour
Property
Parking
- Total spaces: 2
- Parking features: Alley Access, Garage, Garage Door Opener, Kitchen Level, Garage Faces Rear
- Attached garage spaces: 2
Features
- Levels: Two
- Stories: 2
- Patio & porch: Covered, Patio
- Exterior features: Rain Gutters
- Pool features: None, Community
- Fencing: Back Yard,Wood
Lot
- Size: 5,227.2 Square Feet
- Dimensions: 43 x 120
- Features: Landscaped, Subdivision, Sprinkler System
Details
- Parcel number: R440226100D0490000
- Other equipment: Air Purifier
Construction
Type & style
- Home type: SingleFamily
- Architectural style: Detached
- Property subtype: Single Family Residence
Materials
- Brick, Radiant Barrier
- Foundation: Slab
- Roof: Composition
Condition
- Year built: 2025
Utilities & green energy
- Sewer: Public Sewer
- Water: Public
- Utilities for property: Sewer Available, Underground Utilities, Water Available, Cable Available
Green energy
- Energy efficient items: Appliances, HVAC, Insulation, Rain/Freeze Sensors, Thermostat, Water Heater, Windows
- Indoor air quality: Filtration
- Water conservation: Water-Smart Landscaping
Community & HOA
Community
- Features: Park, Pool, Trails/Paths, Curbs, Sidewalks
- Security: Security System, Smoke Detector(s), Security Lights
- Subdivision: Trails at Cottonwood Creek
HOA
- Has HOA: Yes
- Services included: All Facilities, Association Management, Maintenance Structure
- HOA fee: $1,300 annually
- HOA name: Neighborhood Mgmt
- HOA phone: 972-387-6087
Location
- Region: Rowlett
Financial & listing details
- Price per square foot: $238/sqft
- Date on market: 1/11/2025
- Cumulative days on market: 386 days
- Exclusions: As built square footage may vary from plan. Square footage is approximate - please verify.
Estimated market value
Not available
Estimated sales range
Not available
$2,718/mo
Price history
Price history
| Date | Event | Price |
|---|---|---|
| 1/5/2026 | Pending sale | $509,965$238/sqft |
Source: NTREIS #20814829 Report a problem | ||
| 12/7/2025 | Price change | $509,965-1%$238/sqft |
Source: NTREIS #20814829 Report a problem | ||
| 10/23/2025 | Price change | $514,965-1%$240/sqft |
Source: NTREIS #20814829 Report a problem | ||
| 9/24/2025 | Price change | $519,965-1.7%$242/sqft |
Source: NTREIS #20814829 Report a problem | ||
| 9/3/2025 | Price change | $528,965-0.9%$246/sqft |
Source: NTREIS #20814829 Report a problem | ||
Public tax history
Public tax history
Tax history is unavailable.BuyAbility℠ payment
Est. payment
$3,484/mo
Principal & interest
$2488
Property taxes
$710
Other costs
$286
Climate risks
Neighborhood: 75089
Nearby schools
GreatSchools rating
- 4/10Liberty Grove Elementary SchoolGrades: PK-5Distance: 1.5 mi
- 4/10Vernon Schrade Middle SchoolGrades: 6-8Distance: 3.5 mi
- 7/10Sachse High SchoolGrades: 9-12Distance: 4 mi
Schools provided by the listing agent
- District: Garland ISD
Source: NTREIS. This data may not be complete. We recommend contacting the local school district to confirm school assignments for this home.
- Loading
