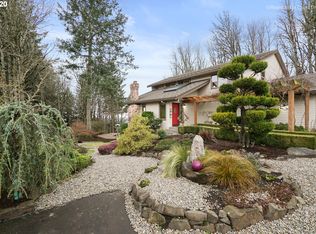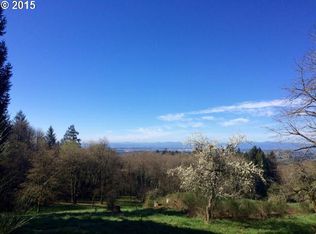Sold
$1,150,000
12711 NW Old Germantown Rd, Portland, OR 97231
4beds
2,864sqft
Residential, Single Family Residence
Built in 1965
3.38 Acres Lot
$1,085,200 Zestimate®
$402/sqft
$3,544 Estimated rent
Home value
$1,085,200
$1.01M - $1.17M
$3,544/mo
Zestimate® history
Loading...
Owner options
Explore your selling options
What's special
Idyllic setting on quiet, Old Germantown. 3.4 acres of privacy with a neighborhood feel. The home sits on over an acre of flat grounds that have been thoughtfully landscaped with fruit trees on one side, a fenced vegetable garden on the other, landscaped paths throughout the yard & epic entertaining spaces in the middle. 40 Rhododendrons! Valley views of the SW to the front of the home + treed backdrop with trails & footpath bridge over the small seasonal creek. Classic red 2 stall barn w/tack room. Dayranch with all new window and sliders, 50 year presidential shingle roof, new water heater, new well pump, remodeled baths with heated tile floors. Refinished hardwoods throughout the main floor. Primary suite with big walk-in closet. Large bonus room with fireplace and wet bar downstairs with spacious storage room, 2 additional bedrooms, full bath and oversized laundry room with built-in. Over 1000 sqft of pavers in the lower patio with landscape and party lights, covered outdoor living, play structure and swing. TimberTech deck with stairs down. This home is an oasis - private, manageable acreage within 20 minutes of town.
Zillow last checked: 8 hours ago
Listing updated: August 04, 2023 at 06:28am
Listed by:
Katie Spurlock kspurlock@windermere.com,
Windermere Realty Trust
Bought with:
Kristin Rader, 200301233
Keller Williams Sunset Corridor
Source: RMLS (OR),MLS#: 23643695
Facts & features
Interior
Bedrooms & bathrooms
- Bedrooms: 4
- Bathrooms: 3
- Full bathrooms: 3
- Main level bathrooms: 2
Primary bedroom
- Features: Bathroom, Suite, Walkin Closet, Wallto Wall Carpet
- Level: Main
- Area: 187
- Dimensions: 11 x 17
Bedroom 2
- Features: Hardwood Floors, Closet
- Level: Main
- Area: 100
- Dimensions: 10 x 10
Bedroom 3
- Features: Closet, Wallto Wall Carpet
- Level: Lower
- Area: 132
- Dimensions: 11 x 12
Bedroom 4
- Features: Closet, Wallto Wall Carpet
- Level: Lower
- Area: 121
- Dimensions: 11 x 11
Dining room
- Features: Builtin Features, Hardwood Floors, Sliding Doors
- Level: Main
- Area: 169
- Dimensions: 13 x 13
Family room
- Features: Fireplace, Sliding Doors, Wet Bar
- Level: Lower
- Area: 336
- Dimensions: 14 x 24
Kitchen
- Features: Builtin Features, Cook Island, Dishwasher, Hardwood Floors, Kitchen Dining Room Combo
- Level: Main
- Area: 130
- Width: 13
Living room
- Features: Bay Window, Builtin Features, Fireplace, Hardwood Floors
- Level: Main
- Area: 247
- Dimensions: 13 x 19
Heating
- Forced Air, Fireplace(s)
Cooling
- None
Appliances
- Included: Dishwasher, Free-Standing Range, Free-Standing Refrigerator, Gas Appliances, Range Hood, Propane Water Heater
- Laundry: Laundry Room
Features
- Solar Tube(s), Closet, Built-in Features, Sink, Wet Bar, Cook Island, Kitchen Dining Room Combo, Bathroom, Suite, Walk-In Closet(s)
- Flooring: Hardwood, Heated Tile, Wall to Wall Carpet, Tile
- Doors: Sliding Doors
- Windows: Double Pane Windows, Vinyl Frames, Bay Window(s)
- Basement: Daylight
- Number of fireplaces: 2
- Fireplace features: Wood Burning
Interior area
- Total structure area: 2,864
- Total interior livable area: 2,864 sqft
Property
Parking
- Total spaces: 2
- Parking features: Driveway, RV Access/Parking, Garage Door Opener, Attached
- Attached garage spaces: 2
- Has uncovered spaces: Yes
Accessibility
- Accessibility features: Garage On Main, Main Floor Bedroom Bath, Accessibility
Features
- Stories: 2
- Patio & porch: Covered Patio, Deck
- Exterior features: Garden, Yard
- Has view: Yes
- View description: Territorial, Trees/Woods, Valley
- Waterfront features: Seasonal
Lot
- Size: 3.38 Acres
- Features: Level, Private, Sloped, Acres 3 to 5
Details
- Additional structures: Barn, RVParking
- Parcel number: R324028
- Zoning: CFU
Construction
Type & style
- Home type: SingleFamily
- Architectural style: Daylight Ranch
- Property subtype: Residential, Single Family Residence
Materials
- Brick, Cedar
- Foundation: Concrete Perimeter
- Roof: Composition
Condition
- Updated/Remodeled
- New construction: No
- Year built: 1965
Utilities & green energy
- Gas: Propane
- Sewer: Septic Tank
- Water: Well
- Utilities for property: Cable Connected
Community & neighborhood
Location
- Region: Portland
- Subdivision: Skyline
Other
Other facts
- Listing terms: Cash,Conventional
- Road surface type: Paved
Price history
| Date | Event | Price |
|---|---|---|
| 8/4/2023 | Sold | $1,150,000-2.1%$402/sqft |
Source: | ||
| 7/13/2023 | Pending sale | $1,175,000$410/sqft |
Source: | ||
| 6/22/2023 | Listed for sale | $1,175,000+201.3%$410/sqft |
Source: | ||
| 12/20/2001 | Sold | $390,000+10.8%$136/sqft |
Source: Public Record Report a problem | ||
| 11/27/1996 | Sold | $352,000$123/sqft |
Source: Public Record Report a problem | ||
Public tax history
| Year | Property taxes | Tax assessment |
|---|---|---|
| 2025 | $8,966 +4.9% | $446,840 +3% |
| 2024 | $8,544 +2.6% | $433,830 +3% |
| 2023 | $8,325 +3.2% | $421,200 +3% |
Find assessor info on the county website
Neighborhood: 97231
Nearby schools
GreatSchools rating
- 9/10Skyline Elementary SchoolGrades: K-8Distance: 2.9 mi
- 8/10Lincoln High SchoolGrades: 9-12Distance: 7.1 mi
Schools provided by the listing agent
- Elementary: Skyline
- Middle: Skyline
- High: Lincoln
Source: RMLS (OR). This data may not be complete. We recommend contacting the local school district to confirm school assignments for this home.
Get a cash offer in 3 minutes
Find out how much your home could sell for in as little as 3 minutes with a no-obligation cash offer.
Estimated market value$1,085,200
Get a cash offer in 3 minutes
Find out how much your home could sell for in as little as 3 minutes with a no-obligation cash offer.
Estimated market value
$1,085,200

