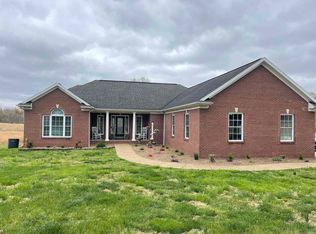Closed
$350,000
12711 Gore Rd, Lynnville, IN 47619
2beds
1,680sqft
Single Family Residence
Built in 1986
5 Acres Lot
$374,700 Zestimate®
$--/sqft
$1,660 Estimated rent
Home value
$374,700
$356,000 - $393,000
$1,660/mo
Zestimate® history
Loading...
Owner options
Explore your selling options
What's special
PRICE IMPROVEMENT!!! Country living at its finest to this immaculate and well maintained 2 Bedroom, 2 Bath partial Berm home!! Come home to country living, and yet approx. 20 min to I-69. The heart of this home is the kitchen with adjoining dining room and spacious living room with wood burning fireplace, makes ideal for gatherings. Kitchen offers custom cabinetry with granite countertops, stainless steel appliances. Spacious walk in pantry and laundry room and full bathroom nearby. Large master bedroom with lots of storage. Second bedroom offers nice space as well. Walk outside to this beautiful countryside home surrounded by 5 gorgeous acres! This home offers Pecan, Hickory, Walnut, Pine trees, numerous fruit trees and established berry patches! Excellent space for a large garden. A 40'x30' pole barn with 2 10' lean to. The pole barn was previous used for horses and live stock. Chicken coupe near by. A 30'x28' cottage house/guest home is nice for family and friends during their stay. The cottage offers propane heat. and ideal for excellent storage as well. Open concept living w kitchenette with range, full bathroom. A newer 32'x24' detached garage powered by solar. A concrete patio area with a covered shelter. Great for grilling or entertaining. This property offers so many amenities to country living! This one of a kind beautiful piece of property is ready for new owners! Welcome home!
Zillow last checked: 8 hours ago
Listing updated: June 15, 2023 at 12:15pm
Listed by:
Cheryl Arnold 812-686-1433,
CENTURY 21 ARNOLD & ASSOCIATES
Bought with:
Other Other
LPS
Source: IRMLS,MLS#: 202234842
Facts & features
Interior
Bedrooms & bathrooms
- Bedrooms: 2
- Bathrooms: 2
- Full bathrooms: 2
- Main level bedrooms: 2
Bedroom 1
- Level: Main
Bedroom 2
- Level: Main
Dining room
- Level: Main
- Area: 144
- Dimensions: 12 x 12
Kitchen
- Area: 99
- Dimensions: 11 x 9
Living room
- Level: Main
- Area: 528
- Dimensions: 24 x 22
Heating
- Electric, Heat Pump, High Efficiency Furnace
Cooling
- Central Air, Ceiling Fan(s)
Appliances
- Included: Disposal, Dishwasher, Microwave, Refrigerator, Electric Cooktop, Electric Water Heater
- Laundry: Electric Dryer Hookup
Features
- Custom Cabinetry
- Flooring: Carpet, Tile
- Has basement: No
- Number of fireplaces: 1
- Fireplace features: Living Room, Wood Burning, Insert
Interior area
- Total structure area: 1,680
- Total interior livable area: 1,680 sqft
- Finished area above ground: 1,680
- Finished area below ground: 0
Property
Parking
- Total spaces: 3
- Parking features: Detached, Gravel
- Garage spaces: 3
- Has uncovered spaces: Yes
Features
- Levels: One
- Stories: 1
- Fencing: None
Lot
- Size: 5 Acres
- Features: Level, Few Trees, Rural
Details
- Additional structures: Outbuilding, Pole/Post Building
- Parcel number: 870135100031.000009
Construction
Type & style
- Home type: SingleFamily
- Architectural style: Earth Home/Berm
- Property subtype: Single Family Residence
Materials
- Brick, Stone
- Foundation: Slab
- Roof: Asphalt
Condition
- New construction: No
- Year built: 1986
Utilities & green energy
- Sewer: Septic Tank
- Water: Public
Community & neighborhood
Security
- Security features: Smoke Detector(s)
Location
- Region: Lynnville
- Subdivision: None
Price history
| Date | Event | Price |
|---|---|---|
| 6/15/2023 | Sold | $350,000-7.9% |
Source: | ||
| 5/8/2023 | Pending sale | $379,900 |
Source: | ||
| 4/17/2023 | Listed for sale | $379,900 |
Source: | ||
| 4/4/2023 | Pending sale | $379,900 |
Source: | ||
| 2/13/2023 | Listed for sale | $379,900 |
Source: | ||
Public tax history
| Year | Property taxes | Tax assessment |
|---|---|---|
| 2024 | $1,816 -0.4% | $246,300 +8.4% |
| 2023 | $1,823 +18.8% | $227,200 +7.3% |
| 2022 | $1,534 +10.1% | $211,800 +25% |
Find assessor info on the county website
Neighborhood: 47619
Nearby schools
GreatSchools rating
- 6/10Lynnville Elementary SchoolGrades: K-5Distance: 1.5 mi
- 7/10Tecumseh Middle SchoolGrades: 6-8Distance: 4 mi
- 9/10Tecumseh Jr-Sr High SchoolGrades: 9-12Distance: 4 mi
Schools provided by the listing agent
- Elementary: Lynnville
- Middle: Tecumseh
- High: Tecumseh
- District: Warrick County School Corp.
Source: IRMLS. This data may not be complete. We recommend contacting the local school district to confirm school assignments for this home.
Get pre-qualified for a loan
At Zillow Home Loans, we can pre-qualify you in as little as 5 minutes with no impact to your credit score.An equal housing lender. NMLS #10287.
