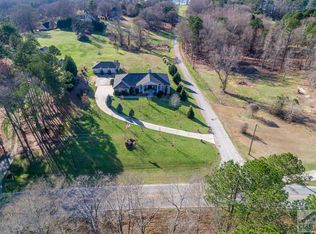Closed
$590,000
12711 Alcovy Rd, Covington, GA 30014
4beds
3,006sqft
Single Family Residence
Built in 2007
2 Acres Lot
$593,700 Zestimate®
$196/sqft
$2,977 Estimated rent
Home value
$593,700
$487,000 - $724,000
$2,977/mo
Zestimate® history
Loading...
Owner options
Explore your selling options
What's special
This is the one! Beautiful four sided brick estate on 2 acres complete, an in-ground pool, and huge workshop. Sip coffee on your rocking chair front porch and look over your professionally landscaped yard. You won't have to fret over brown grass anymore- a full irrigation system ensures that you will have a lucious green lawn even in the driest of months. With just over 3000 sq ft inside this open concept floor plan is perfect for entertaining or cozying up on the couch in front of your brand new wood burning stove. This home is a custom build with hardwoods throughout, custom cabinets, custom closets, and a walk-in butler's pantry. A split bedroom plan allows for plenty of privacy in your oversized primary bedroom. The ensuite bathroom is also spacious with a double vanity complete with a makeup area, huge shower, and soaking tub. Have a lot of clothes? The custom walk in closet has you covered with plenty of storage and drawers. Three additional bedrooms allow for plenty of extra space for a gym, office, playroom and more. Out back- step into your own private oasis with a screened in porch and beautiful brand new salt water pool- complete with a tanning ledge and deep end. The 24x36 workshop out back is perfect for a man cave or she-shed. This home TRULY leaves no boxes left unchecked!
Zillow last checked: 8 hours ago
Listing updated: September 26, 2024 at 11:18am
Listed by:
Kayla Clack 678-858-2091,
Morris Realty Co LLC
Bought with:
Ilyssa Green, 376150
RE/MAX Around Atlanta East
Source: GAMLS,MLS#: 10363295
Facts & features
Interior
Bedrooms & bathrooms
- Bedrooms: 4
- Bathrooms: 2
- Full bathrooms: 2
- Main level bathrooms: 2
- Main level bedrooms: 4
Dining room
- Features: Separate Room
Kitchen
- Features: Breakfast Bar, Breakfast Room, Kitchen Island, Solid Surface Counters, Walk-in Pantry
Heating
- Central
Cooling
- Central Air
Appliances
- Included: Cooktop, Dishwasher, Microwave, Oven, Refrigerator, Stainless Steel Appliance(s)
- Laundry: In Kitchen
Features
- Double Vanity, High Ceilings, Master On Main Level, Soaking Tub, Split Bedroom Plan, Tray Ceiling(s), Walk-In Closet(s)
- Flooring: Hardwood
- Basement: Crawl Space
- Number of fireplaces: 1
- Fireplace features: Family Room, Wood Burning Stove
- Common walls with other units/homes: No Common Walls
Interior area
- Total structure area: 3,006
- Total interior livable area: 3,006 sqft
- Finished area above ground: 3,006
- Finished area below ground: 0
Property
Parking
- Total spaces: 2
- Parking features: Garage
- Has garage: Yes
Features
- Levels: One
- Stories: 1
- Exterior features: Sprinkler System
- Has private pool: Yes
- Pool features: In Ground, Salt Water
- Fencing: Back Yard,Front Yard
Lot
- Size: 2 Acres
- Features: Level, Private
Details
- Additional structures: Workshop
- Parcel number: 0095000000012E00
Construction
Type & style
- Home type: SingleFamily
- Architectural style: Brick 4 Side,Ranch
- Property subtype: Single Family Residence
Materials
- Brick
- Foundation: Block
- Roof: Composition
Condition
- Resale
- New construction: No
- Year built: 2007
Utilities & green energy
- Sewer: Septic Tank
- Water: Public
- Utilities for property: Cable Available, High Speed Internet
Community & neighborhood
Community
- Community features: None
Location
- Region: Covington
- Subdivision: None
Other
Other facts
- Listing agreement: Exclusive Right To Sell
- Listing terms: 1031 Exchange,Cash,Conventional,FHA,VA Loan
Price history
| Date | Event | Price |
|---|---|---|
| 9/23/2024 | Sold | $590,000-1.7%$196/sqft |
Source: | ||
| 8/29/2024 | Pending sale | $599,900$200/sqft |
Source: | ||
| 8/24/2024 | Listed for sale | $599,900+114.3%$200/sqft |
Source: | ||
| 10/24/2014 | Sold | $279,900+6.1%$93/sqft |
Source: | ||
| 7/1/2014 | Sold | $263,902+427.8%$88/sqft |
Source: Public Record Report a problem | ||
Public tax history
| Year | Property taxes | Tax assessment |
|---|---|---|
| 2024 | $4,947 +8.7% | $202,640 +10.4% |
| 2023 | $4,551 +4.7% | $183,520 +19.6% |
| 2022 | $4,349 +5.6% | $153,480 +9.9% |
Find assessor info on the county website
Neighborhood: 30014
Nearby schools
GreatSchools rating
- 3/10Flint Hill Elementary SchoolGrades: PK-5Distance: 2.9 mi
- 4/10Cousins Middle SchoolGrades: 6-8Distance: 5.9 mi
- 6/10Eastside High SchoolGrades: 9-12Distance: 5 mi
Schools provided by the listing agent
- Elementary: Flint Hill
- Middle: Cousins
- High: Eastside
Source: GAMLS. This data may not be complete. We recommend contacting the local school district to confirm school assignments for this home.
Get a cash offer in 3 minutes
Find out how much your home could sell for in as little as 3 minutes with a no-obligation cash offer.
Estimated market value$593,700
Get a cash offer in 3 minutes
Find out how much your home could sell for in as little as 3 minutes with a no-obligation cash offer.
Estimated market value
$593,700
