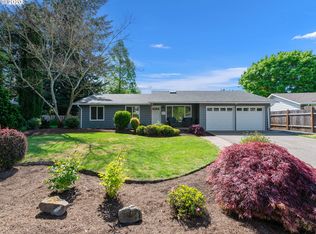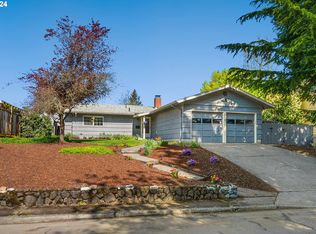Sold
$527,000
12710 SW Morrison St, Beaverton, OR 97005
3beds
1,362sqft
Residential, Single Family Residence
Built in 1969
8,712 Square Feet Lot
$-- Zestimate®
$387/sqft
$2,427 Estimated rent
Home value
Not available
Estimated sales range
Not available
$2,427/mo
Zestimate® history
Loading...
Owner options
Explore your selling options
What's special
You will LOVE the curb appeal of this one-level home in the highly sought-after Cedar Hills area, offering an unbeatable location near parks, Murray Blvd, Hwy 217, and US 26. This residence features 3 bedrooms and 2 full bathrooms. The large, level lot measures 9,148 square feet, with a very private, fenced backyard that includes a covered patio. There is plenty of room for a large garden, future shop or shed. The updated kitchen, opens to the family room with a wood-burning fireplace. The primary bedroom includes a full bathroom. The generously sized two-car garage comes equipped with a garage door opener, attic storage and utility sink. Recent updates include a new electrical panel and fresh paint inside and out. The roof, only 4 years old, comes with a transferable warranty. Situated in a peaceful, friendly neighborhood. This ranch home also has great natural light. It is clean and move in ready for you! OPEN HOUSE SATURDAY JUNE 8TH 12-3:00pm.
Zillow last checked: 8 hours ago
Listing updated: June 25, 2024 at 03:08am
Listed by:
Stephanie Muro 503-358-1106,
MORE Realty
Bought with:
Brian Budke, 201207265
The Agency Portland
Source: RMLS (OR),MLS#: 24164607
Facts & features
Interior
Bedrooms & bathrooms
- Bedrooms: 3
- Bathrooms: 2
- Full bathrooms: 2
- Main level bathrooms: 2
Primary bedroom
- Features: Bathroom, Closet, Wallto Wall Carpet
- Level: Main
Bedroom 2
- Features: Closet, Laminate Flooring
- Level: Main
Bedroom 3
- Features: Closet, Wallto Wall Carpet
- Level: Main
Dining room
- Features: Ceiling Fan, Laminate Flooring
- Level: Main
Family room
- Features: Fireplace, Laminate Flooring
- Level: Main
Kitchen
- Features: Pantry, Free Standing Range, Free Standing Refrigerator, Laminate Flooring
- Level: Main
Living room
- Features: Wallto Wall Carpet
- Level: Main
Heating
- Forced Air, Fireplace(s)
Appliances
- Included: Dishwasher, Free-Standing Range, Free-Standing Refrigerator, Gas Water Heater
Features
- Ceiling Fan(s), Closet, Pantry, Bathroom
- Flooring: Laminate, Wall to Wall Carpet
- Doors: Storm Door(s)
- Basement: Crawl Space
- Number of fireplaces: 1
- Fireplace features: Wood Burning
Interior area
- Total structure area: 1,362
- Total interior livable area: 1,362 sqft
Property
Parking
- Total spaces: 2
- Parking features: Garage Door Opener, Attached
- Attached garage spaces: 2
Accessibility
- Accessibility features: Garage On Main, Ground Level, One Level, Accessibility
Features
- Levels: One
- Stories: 1
- Patio & porch: Covered Patio, Patio
- Exterior features: Yard
- Fencing: Fenced
Lot
- Size: 8,712 sqft
- Features: Level, SqFt 7000 to 9999
Details
- Parcel number: R20122
Construction
Type & style
- Home type: SingleFamily
- Architectural style: Ranch
- Property subtype: Residential, Single Family Residence
Materials
- Wood Siding
- Foundation: Concrete Perimeter
- Roof: Composition
Condition
- Resale
- New construction: No
- Year built: 1969
Utilities & green energy
- Gas: Gas
- Sewer: Public Sewer
- Water: Public
Community & neighborhood
Location
- Region: Beaverton
Other
Other facts
- Listing terms: Cash,Conventional,FHA,VA Loan
- Road surface type: Paved
Price history
| Date | Event | Price |
|---|---|---|
| 6/25/2024 | Sold | $527,000-0.5%$387/sqft |
Source: | ||
| 6/9/2024 | Pending sale | $529,900$389/sqft |
Source: | ||
| 6/5/2024 | Listed for sale | $529,900+206.5%$389/sqft |
Source: | ||
| 11/8/2002 | Sold | $172,900$127/sqft |
Source: Public Record Report a problem | ||
Public tax history
| Year | Property taxes | Tax assessment |
|---|---|---|
| 2025 | $5,230 +6.7% | $273,900 +5.3% |
| 2024 | $4,903 +16% | $260,130 +12.3% |
| 2023 | $4,228 +3.5% | $231,610 +3% |
Find assessor info on the county website
Neighborhood: Marlene Village
Nearby schools
GreatSchools rating
- 8/10Ridgewood Elementary SchoolGrades: K-5Distance: 1.7 mi
- 7/10Cedar Park Middle SchoolGrades: 6-8Distance: 0.9 mi
- 7/10Beaverton High SchoolGrades: 9-12Distance: 2.1 mi
Schools provided by the listing agent
- Elementary: Ridgewood
- Middle: Cedar Park
- High: Beaverton
Source: RMLS (OR). This data may not be complete. We recommend contacting the local school district to confirm school assignments for this home.
Get pre-qualified for a loan
At Zillow Home Loans, we can pre-qualify you in as little as 5 minutes with no impact to your credit score.An equal housing lender. NMLS #10287.

