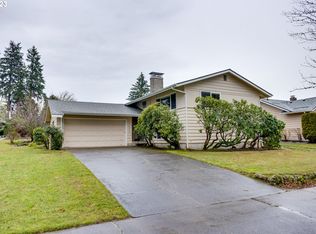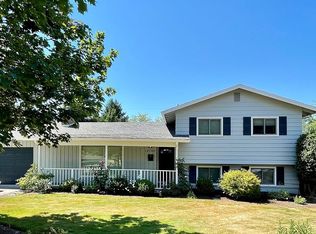Sold
$665,900
12710 SW Bowmont St, Portland, OR 97225
4beds
1,568sqft
Residential, Single Family Residence
Built in 1959
7,405.2 Square Feet Lot
$637,500 Zestimate®
$425/sqft
$3,079 Estimated rent
Home value
$637,500
$599,000 - $682,000
$3,079/mo
Zestimate® history
Loading...
Owner options
Explore your selling options
What's special
Welcome to your new home in the desirable Cedar Hills neighborhood! Situated on a quiet street in a prime location, this well-maintained 4-bedroom, 2-bathroom gem offers 1,568 square feet of mostly main-level living space. Step inside to find beautiful hardwood floors throughout and an updated bathroom that adds a modern touch. The spacious loft/4th bedroom is an ensuite, serving as a perfect second primary bedroom or a versatile space for your needs.The heart of the home, the kitchen, features ample counter space and a cozy dining area with a slider that opens up to the covered deck, ideal for outdoor entertaining, rain or shine. The living room, with its inviting fireplace, provides a warm and welcoming atmosphere for relaxing evenings.This home is extremely walkable, with a variety of amenities making daily errands and leisurely activities a breeze. Enjoy the convenience of nearby shops, parks, and dining options in a vibrant community setting. If you sleep on it, you won?t sleep in it.
Zillow last checked: 8 hours ago
Listing updated: July 16, 2024 at 04:30am
Listed by:
Tony Apa 503-806-9773,
ELEETE Real Estate,
Courtney Clarke 503-349-6557,
ELEETE Real Estate
Bought with:
Janie Davis, 200406099
Soldera Properties, Inc
Source: RMLS (OR),MLS#: 24584482
Facts & features
Interior
Bedrooms & bathrooms
- Bedrooms: 4
- Bathrooms: 2
- Full bathrooms: 2
- Main level bathrooms: 1
Primary bedroom
- Features: Hardwood Floors, Sliding Doors, Closet
- Level: Main
- Area: 195
- Dimensions: 13 x 15
Bedroom 2
- Features: Hardwood Floors, Closet
- Level: Main
- Area: 72
- Dimensions: 9 x 8
Bedroom 3
- Features: Hardwood Floors, Closet
- Level: Main
- Area: 130
- Dimensions: 13 x 10
Bedroom 4
- Features: Loft, Skylight, Closet, Ensuite, Wallto Wall Carpet
- Level: Upper
- Area: 276
- Dimensions: 12 x 23
Dining room
- Features: Hardwood Floors, Sliding Doors
- Level: Main
- Area: 90
- Dimensions: 9 x 10
Kitchen
- Features: Appliance Garage, Dishwasher, Garden Window, Microwave, Free Standing Range, Free Standing Refrigerator, Granite
- Level: Main
- Area: 120
- Width: 10
Living room
- Features: Fireplace, Hardwood Floors
- Level: Main
- Area: 204
- Dimensions: 17 x 12
Heating
- Forced Air, Fireplace(s)
Cooling
- Central Air, Wall Unit(s)
Appliances
- Included: Appliance Garage, Dishwasher, Disposal, Free-Standing Range, Free-Standing Refrigerator, Instant Hot Water, Microwave, Stainless Steel Appliance(s), Water Purifier, Washer/Dryer, Gas Water Heater
Features
- Granite, High Speed Internet, Loft, Closet, Pantry
- Flooring: Hardwood, Heated Tile, Laminate, Tile, Wall to Wall Carpet
- Doors: Sliding Doors
- Windows: Double Pane Windows, Vinyl Frames, Skylight(s), Garden Window(s)
- Basement: Crawl Space,Other
- Number of fireplaces: 1
- Fireplace features: Gas
Interior area
- Total structure area: 1,568
- Total interior livable area: 1,568 sqft
Property
Parking
- Total spaces: 1
- Parking features: Driveway, On Street, Garage Door Opener, Attached, Extra Deep Garage
- Attached garage spaces: 1
- Has uncovered spaces: Yes
Accessibility
- Accessibility features: Main Floor Bedroom Bath, Pathway, Walkin Shower, Accessibility
Features
- Stories: 2
- Patio & porch: Covered Deck, Porch
- Exterior features: Garden, Raised Beds, Yard
- Fencing: Fenced
- Has view: Yes
- View description: Seasonal, Trees/Woods
Lot
- Size: 7,405 sqft
- Features: Gentle Sloping, Level, Private, Sprinkler, SqFt 7000 to 9999
Details
- Additional structures: ToolShed
- Parcel number: R30585
Construction
Type & style
- Home type: SingleFamily
- Architectural style: Mid Century Modern,Ranch
- Property subtype: Residential, Single Family Residence
Materials
- Brick, Cedar
- Foundation: Concrete Perimeter, Pillar/Post/Pier, Stem Wall
- Roof: Composition
Condition
- Resale
- New construction: No
- Year built: 1959
Utilities & green energy
- Gas: Gas
- Sewer: Public Sewer
- Water: Public
- Utilities for property: Cable Connected
Green energy
- Energy generation: Solar
Community & neighborhood
Security
- Security features: None
Location
- Region: Portland
- Subdivision: Cedar Hills
HOA & financial
HOA
- Has HOA: Yes
- HOA fee: $187 annually
- Amenities included: Management
Other
Other facts
- Listing terms: Cash,Conventional,FHA,VA Loan
- Road surface type: Concrete, Paved
Price history
| Date | Event | Price |
|---|---|---|
| 7/15/2024 | Sold | $665,900+2.5%$425/sqft |
Source: | ||
| 7/2/2024 | Pending sale | $649,900+5.7%$414/sqft |
Source: | ||
| 6/10/2021 | Sold | $615,000+17.2%$392/sqft |
Source: | ||
| 5/10/2021 | Pending sale | $524,900$335/sqft |
Source: | ||
| 5/5/2021 | Listed for sale | $524,900+76.4%$335/sqft |
Source: | ||
Public tax history
| Year | Property taxes | Tax assessment |
|---|---|---|
| 2025 | $5,053 +4.3% | $267,390 +3% |
| 2024 | $4,842 +6.5% | $259,610 +3% |
| 2023 | $4,547 +3.3% | $252,050 +3% |
Find assessor info on the county website
Neighborhood: 97225
Nearby schools
GreatSchools rating
- 3/10William Walker Elementary SchoolGrades: PK-5Distance: 0.7 mi
- 7/10Cedar Park Middle SchoolGrades: 6-8Distance: 0.6 mi
- 7/10Beaverton High SchoolGrades: 9-12Distance: 1.6 mi
Schools provided by the listing agent
- Elementary: William Walker
- Middle: Cedar Park
- High: Beaverton
Source: RMLS (OR). This data may not be complete. We recommend contacting the local school district to confirm school assignments for this home.
Get a cash offer in 3 minutes
Find out how much your home could sell for in as little as 3 minutes with a no-obligation cash offer.
Estimated market value
$637,500
Get a cash offer in 3 minutes
Find out how much your home could sell for in as little as 3 minutes with a no-obligation cash offer.
Estimated market value
$637,500

