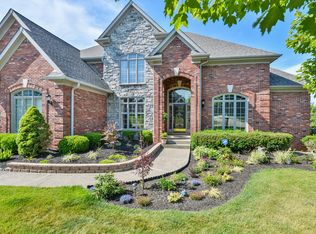This immaculate 1 1/2 story walkout is on a premium lot with community space behind in highly coveted community of Hillcrest. This classic home has an incredible floor plan ideal for entertaining family and friends, indoors or out and offers 5 bedrooms, 4 full & 2 half baths. Flanking the spacious entry is a formal dining room and office. The two story great room overlooks spacious backyard. The dramatic vaulted eat-in kitchen and hearth room feature a wall of windows and door to the deck. There is an incredible vaulted owner suite with private bath and walk-in closet with direct access to the first floor laundry. The second level offers a junior suite, 2 additional bedrooms. The walkout lower level also features family room, Kitchen, Professional Movie Theater, workout area, full Craft Room with cabinets and space for a bedroom and full bath.Entertaining is a breeze in the well-appointed kitchen and hearth room area. The spacious vaulted kitchen offers granite counter tops with a large prep and eating island and gorgeous raised panel cabinetry. The kitchen offers space for a large dining table or additional sitting area in front of the gorgeous stone fireplace. Additional information about this home include; a marble floor entry, a columned dining room, office with French doors and bay window, a convenient laundry with access from the hall and owner suite, utility space between kitchen and garage offers storage lockers, planning desk and a utility sink. The owner bath has dual bowl vanity,extra large tub and separate shower. The two story great room offers a door to deck, gas fireplace, wall of windows and wainscoting. This home has an abundance of storage space throughout the home. The second level loft area offers a built-in desk and bookcases for a great study or craft area. The back of this home faces south for warm light all year round AND spectacular views of the moon several times a year through the kitchen windows. Additionally the sellers are offering an HSA one year home protection plan for buyers peace of mind. Hillcrest offers a community club house, pool, tennis courts and playground. HILLCREST IS LOCATED IN OLDHAM COUNTY WHERE CHILDREN GO TO THEIR NEIGHBORHOOD SCHOOLS. Goshen Elementary, a national school of excellence is located a few blocks away at the entrance of the community, while North Oldham Middle and High School just two miles away. Easy access to Hwy 42, and just minutes to shopping, dining, entertainment, area parks, The Paddock Shops (formerly known as The Summit) and state of the art hospital facilities.
This property is off market, which means it's not currently listed for sale or rent on Zillow. This may be different from what's available on other websites or public sources.

