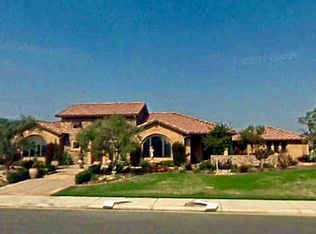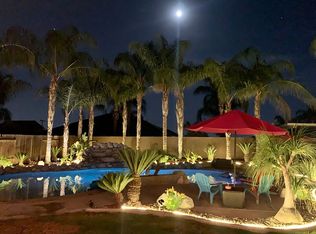Large Custom split-wing floor plan. Open kitchen with bar and granite counter tops, stainless steel appliances, and built in hitch in the breakfast area. Fireplace in the living room, office with french doors, formal dinning area, large laundry room with sink, and tile through out. Master bathroom comes with separate tub and shower, dual vanities, granite counter tops, and a double sided fireplace. 3 car garage and RV parking. In ground pool that is unfinished.
This property is off market, which means it's not currently listed for sale or rent on Zillow. This may be different from what's available on other websites or public sources.


