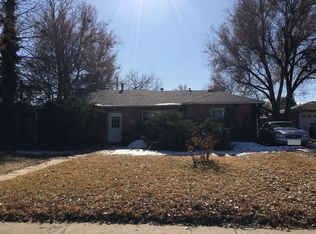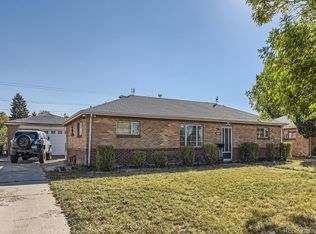Sold for $485,000 on 05/31/23
$485,000
12710 E 7th Ave., Aurora, CO 80011
4beds
1,650sqft
Single Family Residence
Built in 1954
10,629 Square Feet Lot
$461,500 Zestimate®
$294/sqft
$2,647 Estimated rent
Home value
$461,500
$438,000 - $485,000
$2,647/mo
Zestimate® history
Loading...
Owner options
Explore your selling options
What's special
Welcoming ranch with open layout filled with natural light, perfect for those seeking a contemporary and convenient lifestyle. Bedrooms and bathrooms that meet any need with two main level bedrooms boasting attached bathrooms. The ease and enjoyment of the floor-plan is second to none! The open concept seamlessly flows from living into a beautifully open and sleek kitchen, complete with stainless steel appliances and ample storage in the pantry to the dining space. The sizable bedrooms offer plenty of room to unwind and relax, and better yet it is move-in ready so simply enjoy your new home. This unique ranch home also features a spaciously uncommon 2 car garage and storage throughout the home, making it ideal for those who value organization and convenience for their outdoor lifestyle and hobbies. Gorgeous park across the street including new playground and tons of open space to unwind after a long day or take that morning walk with your best friend or pet. The enjoyment and convenience of the location and layout make this home beyond unique in the neighborhood and a perfect fit!
Zillow last checked: 8 hours ago
Listing updated: September 13, 2023 at 08:42pm
Listed by:
Russ Porter 303-482-2876 russporter@kw.com,
Keller Williams DTC
Bought with:
Kristie Martinez-Goble, 100014657
Listings.com
Source: REcolorado,MLS#: 7981101
Facts & features
Interior
Bedrooms & bathrooms
- Bedrooms: 4
- Bathrooms: 4
- Full bathrooms: 2
- 3/4 bathrooms: 1
- 1/2 bathrooms: 1
- Main level bathrooms: 4
- Main level bedrooms: 4
Bedroom
- Level: Main
Bedroom
- Level: Main
Bedroom
- Level: Main
Bedroom
- Level: Main
Primary bathroom
- Level: Main
Primary bathroom
- Level: Main
Bathroom
- Level: Main
Bathroom
- Level: Main
Heating
- Forced Air, Wood
Cooling
- Central Air
Appliances
- Included: Dishwasher, Disposal, Dryer, Refrigerator, Washer
Features
- Ceiling Fan(s), Granite Counters
- Flooring: Tile, Wood
- Windows: Double Pane Windows
- Has basement: No
Interior area
- Total structure area: 1,650
- Total interior livable area: 1,650 sqft
- Finished area above ground: 1,650
Property
Parking
- Total spaces: 2
- Parking features: Garage
- Garage spaces: 2
Features
- Levels: One
- Stories: 1
- Patio & porch: Patio
- Exterior features: Private Yard
- Fencing: Full
Lot
- Size: 10,629 sqft
- Features: Level
Details
- Parcel number: 197301320008
- Special conditions: Standard
Construction
Type & style
- Home type: SingleFamily
- Architectural style: Traditional
- Property subtype: Single Family Residence
Materials
- Brick, Frame, Wood Siding
- Foundation: Slab
- Roof: Composition
Condition
- Year built: 1954
Utilities & green energy
- Sewer: Public Sewer
- Water: Public
Community & neighborhood
Location
- Region: Aurora
- Subdivision: Hoffman Town 7th Fly
Other
Other facts
- Listing terms: 1031 Exchange,Cash,Conventional,FHA,VA Loan
- Ownership: Individual
- Road surface type: Paved
Price history
| Date | Event | Price |
|---|---|---|
| 5/31/2023 | Sold | $485,000+29.3%$294/sqft |
Source: | ||
| 6/1/2022 | Listing removed | -- |
Source: Zillow Rental Manager | ||
| 5/17/2022 | Price change | $2,900-6.5%$2/sqft |
Source: Zillow Rental Manager | ||
| 5/5/2022 | Listed for rent | $3,100$2/sqft |
Source: Zillow Rental Network Premium | ||
| 7/27/2020 | Sold | $375,000+7.2%$227/sqft |
Source: Public Record | ||
Public tax history
| Year | Property taxes | Tax assessment |
|---|---|---|
| 2024 | $2,926 +38% | $31,477 -11.3% |
| 2023 | $2,120 -3.1% | $35,503 +68.1% |
| 2022 | $2,189 | $21,114 -2.8% |
Find assessor info on the county website
Neighborhood: Jewell Heights - Hoffman Heights
Nearby schools
GreatSchools rating
- 3/10Vaughn Elementary SchoolGrades: PK-5Distance: 0.7 mi
- 4/10Aurora Central High SchoolGrades: PK-12Distance: 0.7 mi
- 4/10North Middle School Health Sciences And TechnologyGrades: 6-8Distance: 1.6 mi
Schools provided by the listing agent
- Elementary: Peoria
- Middle: South
- High: Aurora Central
- District: Adams-Arapahoe 28J
Source: REcolorado. This data may not be complete. We recommend contacting the local school district to confirm school assignments for this home.
Get a cash offer in 3 minutes
Find out how much your home could sell for in as little as 3 minutes with a no-obligation cash offer.
Estimated market value
$461,500
Get a cash offer in 3 minutes
Find out how much your home could sell for in as little as 3 minutes with a no-obligation cash offer.
Estimated market value
$461,500

