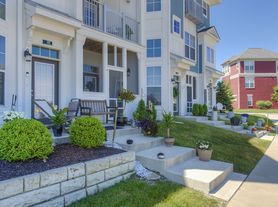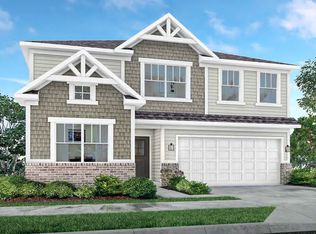This 1530 square foot single family home has 3 bedrooms and 3.0 bathrooms. This home is located at 12710 Courage Xing, Fishers, IN 46037.
House for rent
$2,000/mo
12710 Courage Xing, Fishers, IN 46037
3beds
1,530sqft
Price may not include required fees and charges.
Single family residence
Available now
Central air
In unit laundry
What's special
- 13 days |
- -- |
- -- |
Travel times
Looking to buy when your lease ends?
Consider a first-time homebuyer savings account designed to grow your down payment with up to a 6% match & a competitive APY.
Facts & features
Interior
Bedrooms & bathrooms
- Bedrooms: 3
- Bathrooms: 3
- Full bathrooms: 2
- 1/2 bathrooms: 1
Cooling
- Central Air
Appliances
- Included: Dishwasher, Disposal, Dryer, Microwave, Oven, Refrigerator
- Laundry: In Unit
Interior area
- Total interior livable area: 1,530 sqft
Property
Parking
- Details: Contact manager
Features
- Exterior features: Forced Air, Snow Removal, Water Softener
Details
- Parcel number: 291127009111000020
Construction
Type & style
- Home type: SingleFamily
- Property subtype: Single Family Residence
Community & HOA
Community
- Features: Playground
Location
- Region: Fishers
Financial & listing details
- Lease term: Contact For Details
Price history
| Date | Event | Price |
|---|---|---|
| 11/5/2025 | Listed for rent | $2,000$1/sqft |
Source: Zillow Rentals | ||
| 6/5/2024 | Sold | $262,000-2.9%$171/sqft |
Source: | ||
| 5/11/2024 | Pending sale | $269,900$176/sqft |
Source: | ||
| 5/10/2024 | Listed for sale | $269,900+100.1%$176/sqft |
Source: | ||
| 3/30/2016 | Sold | $134,900$88/sqft |
Source: Agent Provided | ||

