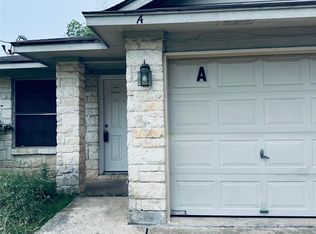Located in the desirable Hills at Estancia community in South Austin (78748), this spacious 2-story home offers the perfect blend of comfort, style, and convenience. The classic brick exterior and attached 2-car garage provide great curb appeal, while the open-concept interior welcomes you with soaring ceilings, abundant natural light, and tile flooring throughout the main level. Just off the entry, a dedicated home office with elegant glass French doors offers a quiet space for work or study. The expansive living room flows seamlessly into the eat-in kitchen, which is equipped with a center island, granite countertops, stainless-steel appliances, and plenty of cabinet space for storage. Upstairs, the private primary suite features a large walk-in closet and a spa-like en-suite bath complete with dual vanity, soaking tub, and separate walk-in shower. Two additional guest bedrooms share the upper level, including one with a bonus flex room ideal for a playroom, media room, or additional office space. Enjoy outdoor living on the covered back patio overlooking a spacious fenced yard perfect for relaxing or entertaining. Residents of Hills at Estancia enjoy access to community amenities including a pool, park, and playground, all just minutes from shopping, dining, and major roadways for an easy commute into Downtown Austin. Schedule a showing today!
House for rent
$2,500/mo
12710 Bloomington Dr, Austin, TX 78748
3beds
2,038sqft
Price may not include required fees and charges.
Singlefamily
Available now
Cats, dogs OK
Central air, ceiling fan
Electric dryer hookup laundry
4 Attached garage spaces parking
-- Heating
What's special
Dedicated home officeStainless-steel appliancesAbundant natural lightSpacious fenced yardGranite countertopsEat-in kitchenCovered back patio
- 5 days
- on Zillow |
- -- |
- -- |
Travel times
Start saving for your dream home
Consider a first time home buyer savings account designed to grow your down payment with up to a 6% match & 4.15% APY.
Facts & features
Interior
Bedrooms & bathrooms
- Bedrooms: 3
- Bathrooms: 3
- Full bathrooms: 2
- 1/2 bathrooms: 1
Cooling
- Central Air, Ceiling Fan
Appliances
- Included: Dishwasher, Disposal, Range, WD Hookup
- Laundry: Electric Dryer Hookup, Hookups, Laundry Closet, Washer Hookup
Features
- Ceiling Fan(s), Double Vanity, Eat-in Kitchen, Electric Dryer Hookup, Entrance Foyer, Granite Counters, High Ceilings, Interior Steps, Kitchen Island, Open Floorplan, Pantry, Recessed Lighting, Soaking Tub, WD Hookup, Walk In Closet, Walk-In Closet(s), Washer Hookup
- Flooring: Carpet, Tile
Interior area
- Total interior livable area: 2,038 sqft
Property
Parking
- Total spaces: 4
- Parking features: Attached, Driveway, Garage, Covered
- Has attached garage: Yes
- Details: Contact manager
Features
- Stories: 2
- Exterior features: Contact manager
Details
- Parcel number: 940892
Construction
Type & style
- Home type: SingleFamily
- Property subtype: SingleFamily
Materials
- Roof: Composition,Shake Shingle
Condition
- Year built: 2021
Community & HOA
Community
- Features: Playground
Location
- Region: Austin
Financial & listing details
- Lease term: 12 Months
Price history
| Date | Event | Price |
|---|---|---|
| 6/13/2025 | Listed for rent | $2,500$1/sqft |
Source: Unlock MLS #3253284 | ||
![[object Object]](https://photos.zillowstatic.com/fp/c56ef57f826a5c101819266a817f9436-p_i.jpg)
