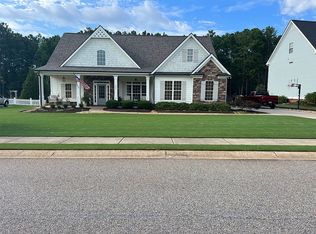Wait until you see this Oconee County oasis, located just minutes from downtown Watkinsville and Athens! Privacy and charm on a sprawling 30 acres with walking trails/riding trails, pastures and a dog house that could be a chicken coup. This 5 bedroom/ 5.5 bathroom home has much more than just space to offer! Follow the long and private driveway off of Saxon Road to this beautiful three-story home meticulously placed on the property. Inside you will find a spacious living area, with an open loft on the second level, offering tons of natural light. The master-suite, laundry room, office space, and much more additional square footage on the main level. Entertain guests comfortably with the convenience of 4 additional bedrooms, including a full-basement that features an in-law suite with a full kitchen and dining area, as well as centralized living area! You'll love the additional basement space created for an in-home gym. Outdoor living includes a breathtaking view of the peaceful and private acreage of the property from both the basement-level patio as well as the incredible main-level deck. These areas are perfect for backyard BBQ's and birthday parties. This property also includes a 24x32 workshop with a separate drive off Saxon Road to be used at your discretion. If you are looking for that perfect home that offers both peace and quiet, space and charm1271 Saxon Road is the home for you!
This property is off market, which means it's not currently listed for sale or rent on Zillow. This may be different from what's available on other websites or public sources.

