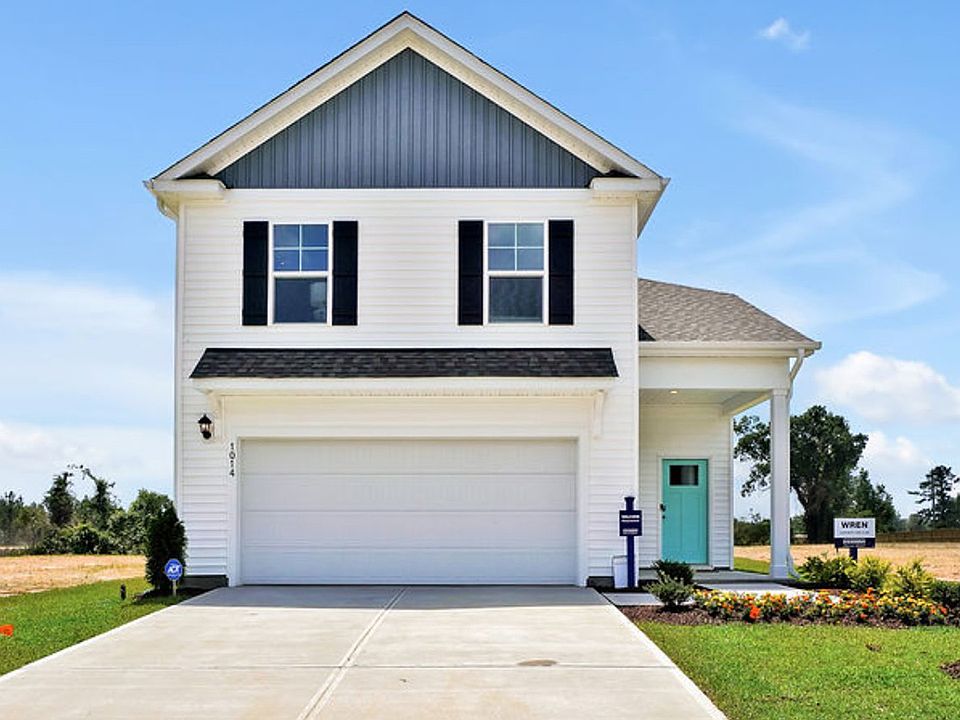Welcome to Saltgrass Landing- our new community in Winnabow, perfectly positioned just 15 minutes from Downtown Wilmington, Southport and Oak Island! Whether you're feeling a day at the beach or a night out in the city, this location gives you the best of both worlds.
Looking for a home with more space and serious flexibility? Meet The Wren- our newest floor plan built for real life and packed with personality! With five bedrooms, 3.5 baths, and smart features, this home delivers comfort, convenience, and room to roam. Step inside and you'll find an open concept main level that feels bright and welcoming from the moment you walk in. The first-floor primary suite is tucked away for privacy and includes a walk-in shower and easy access to the laundry room- because convenience matters. Upstairs, the real showstopper awaits: an oversized bonus bedroom that can play just about any role- movie room, playroom, guest suite, or the coolest hangout space ever. The possibilities are endless, and the size is impressive. From top to bottom, The Wren was designed to fit how you live, with Smart Home technology included for everyone to spread out and do their thing. If you've been craving space, style, and flexibility in a home that just makes sense- this one's a must see!
New construction
$369,990
1271 Pogy Ln Se Lot 26, Winnabow, NC 28479
5beds
2,583sqft
Single Family Residence
Built in 2025
6,534 Square Feet Lot
$369,800 Zestimate®
$143/sqft
$684/mo HOA
What's special
Walk-in showerBright and welcomingLaundry roomFirst-floor primary suiteFive bedroomsOversized bonus bedroomOpen concept main level
Call: (910) 636-7118
- 16 days |
- 61 |
- 2 |
Zillow last checked: October 20, 2025 at 10:00am
Listing updated: October 05, 2025 at 11:42am
Listed by:
Team D.R. Horton 910-742-7946,
D.R. Horton, Inc
Source: Hive MLS,MLS#: 100532661 Originating MLS: Cape Fear Realtors MLS, Inc.
Originating MLS: Cape Fear Realtors MLS, Inc.
Travel times
Schedule tour
Select your preferred tour type — either in-person or real-time video tour — then discuss available options with the builder representative you're connected with.
Facts & features
Interior
Bedrooms & bathrooms
- Bedrooms: 5
- Bathrooms: 4
- Full bathrooms: 3
- 1/2 bathrooms: 1
Rooms
- Room types: Living Room, Master Bedroom, Bedroom 2, Bedroom 3, Dining Room, Bedroom 4, Bonus Room, Den
Primary bedroom
- Level: First
- Dimensions: 13.33 x 12.9
Bedroom 2
- Level: Second
- Dimensions: 13 x 10.17
Bedroom 3
- Level: Second
- Dimensions: 13.42 x 10.17
Bedroom 4
- Level: Second
- Dimensions: 11 x 10.25
Bonus room
- Level: Second
- Dimensions: 20.42 x 20
Den
- Level: Second
- Dimensions: 11.42 x 20.75
Dining room
- Level: First
- Dimensions: 19.42 x 9.67
Kitchen
- Level: First
- Dimensions: 19.42 x 9.33
Living room
- Level: First
- Dimensions: 15.42 x 13.25
Heating
- Heat Pump, Electric
Cooling
- Central Air
Appliances
- Included: Electric Oven, Built-In Microwave, Disposal, Dishwasher
- Laundry: Dryer Hookup, Washer Hookup, Laundry Room
Features
- Master Downstairs, Walk-in Closet(s), Entrance Foyer, Solid Surface, Kitchen Island, Pantry, Walk-in Shower, Walk-In Closet(s)
- Flooring: Vinyl
- Basement: None
- Attic: Access Only,Partially Floored,Pull Down Stairs
- Has fireplace: No
- Fireplace features: None
Interior area
- Total structure area: 2,583
- Total interior livable area: 2,583 sqft
Property
Parking
- Total spaces: 4
- Parking features: Attached, Concrete, Off Street, Paved
- Has attached garage: Yes
- Uncovered spaces: 4
Accessibility
- Accessibility features: None
Features
- Levels: One
- Stories: 2
- Patio & porch: Covered, Patio
- Exterior features: Cluster Mailboxes, DP50 Windows
- Pool features: None
- Fencing: None
Lot
- Size: 6,534 Square Feet
- Features: Wooded
Details
- Parcel number: 098ga00101
- Zoning: RR
- Special conditions: Standard
Construction
Type & style
- Home type: SingleFamily
- Property subtype: Single Family Residence
Materials
- Vinyl Siding
- Foundation: Slab
- Roof: Shingle
Condition
- New construction: Yes
- Year built: 2025
Details
- Builder name: D.R. Horton
- Warranty included: Yes
Utilities & green energy
- Sewer: Public Sewer
- Water: Public
- Utilities for property: Sewer Available, Water Available
Green energy
- Green verification: HERS Index Score
- Energy efficient items: Lighting
Community & HOA
Community
- Security: Smoke Detector(s)
- Subdivision: Saltgrass Landing
HOA
- Has HOA: Yes
- Amenities included: Maintenance Common Areas, Maintenance Roads, Management, Park, Street Lights
- HOA fee: $684 monthly
- HOA name: First Service Residential
- HOA phone: 919-375-7592
Location
- Region: Winnabow
Financial & listing details
- Price per square foot: $143/sqft
- Date on market: 10/5/2025
- Cumulative days on market: 16 days
- Listing agreement: Exclusive Right To Sell
- Listing terms: Cash,Conventional,FHA,USDA Loan,VA Loan
- Road surface type: Paved
About the community
Welcome to Saltgrass Landing, our newest community in Brunswick county in the town of Winnabow. You are just minutes to all your convenient essential services in Leland. This community offers 5 floorplans that range from single-story to two-story with 3 to 5 bedrooms, up to 3 bathrooms, 1,281 to 2,583 sq ft of living space and 1 and-car garages.
Homeowners will enjoy our community tranquility park which provides a place to meet friends, have lunch, take a break from shopping, or unwind after a long day at the office.
Saltgrass Landing is exceptionally convenient, situated just off Hwy 17 South just past Leland. This community offers easy access to major roadways and is conveniently located near restaurants, grocery stores, and other amenities. Additionally, Downtown Wilmington is just a short drive away, providing even more options for dining and entertainment.
The spacious layouts, modern features, and prime location, Saltgrass Landing is truly a gem. Don't miss out on the opportunity to make it your own and be one of the first at Saltgrass Landing! By appointment only.
Source: DR Horton

