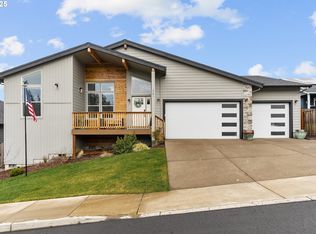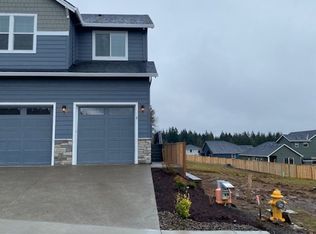Sold
$578,900
1271 NE Moore Ave, Estacada, OR 97023
4beds
2,449sqft
Residential, Single Family Residence
Built in 2022
7,501 Square Feet Lot
$574,600 Zestimate®
$236/sqft
$3,158 Estimated rent
Home value
$574,600
$540,000 - $609,000
$3,158/mo
Zestimate® history
Loading...
Owner options
Explore your selling options
What's special
Welcome to this beautifully designed 4 bed + office, 2.5 bath home in Currin Creek, built in 2022 and offering 2,449 sq ft of thoughtfully designed living space. Nestled on a desirable corner lot, this home is flooded with natural light and features high ceilings, creating a bright and airy atmosphere with modern comforts and stylish finishes throughout.The main-level primary suite features a spacious walk-in closet and an ensuite bathroom with double sinks and a walk-in shower. A dedicated office with French paneled doors is perfect for working from home. The open-concept living space includes a tile-accented fireplace, high ceilings, and luxury vinyl plank flooring, combining durability with style. The expansive kitchen is ideal for entertaining, featuring a large island, quartz countertops, stainless steel appliances, a pantry, and a stylish tiled backsplash. Adjacent to the dining area, a covered deck overlooks the fully fenced backyard, offering a great space for outdoor dining and relaxation.Upstairs, you'll find three spacious bedrooms, two of which include walk-in closets. One of the bedrooms is oversized and features a versatile nook.A double vanity bathroom with a tub/shower combo serves the upper level, adding convenience and functionality. A large storage/utility room upstairs provides valuable additional storage space, ensuring everything has its place.The home also features a three-car garage and a double-gated side yard, perfect for storing a trailer or extra toys. The fully landscaped front yard enhances the curb appeal, while the fenced backyard offers space to play, garden, or entertain. A covered front patio and covered back deck provide year-round outdoor enjoyment.Washer, dryer, and refrigerator are included, making this home truly move-in ready. Don’t miss this opportunity to own a beautifully designed, modern home with space for everyone! **Open House: Sun, 3/9 3 PM -5 PM**
Zillow last checked: 8 hours ago
Listing updated: April 15, 2025 at 04:56am
Listed by:
Lauren Musco 971-300-9272,
Berkshire Hathaway HomeServices NW Real Estate
Bought with:
Jamie Scott, 200507381
John L. Scott Portland South
Source: RMLS (OR),MLS#: 360124931
Facts & features
Interior
Bedrooms & bathrooms
- Bedrooms: 4
- Bathrooms: 3
- Full bathrooms: 2
- Partial bathrooms: 1
- Main level bathrooms: 2
Primary bedroom
- Features: Double Sinks, Ensuite, Walkin Closet, Walkin Shower, Wallto Wall Carpet
- Level: Main
- Area: 238
- Dimensions: 17 x 14
Bedroom 2
- Features: Wallto Wall Carpet
- Level: Upper
- Area: 285
- Dimensions: 19 x 15
Bedroom 3
- Features: Wallto Wall Carpet
- Level: Upper
- Area: 150
- Dimensions: 15 x 10
Bedroom 4
- Level: Upper
- Area: 180
- Dimensions: 15 x 12
Dining room
- Features: Sliding Doors
- Level: Main
- Area: 110
- Dimensions: 11 x 10
Kitchen
- Features: Builtin Range, Dishwasher, Island, Microwave, Pantry, Free Standing Refrigerator
- Level: Main
Living room
- Features: Fireplace, Great Room
- Level: Main
- Area: 288
- Dimensions: 18 x 16
Office
- Features: French Doors, Wallto Wall Carpet
- Level: Main
- Area: 121
- Dimensions: 11 x 11
Heating
- Forced Air 95 Plus, Fireplace(s)
Cooling
- Heat Pump
Appliances
- Included: Built-In Range, Dishwasher, Free-Standing Refrigerator, Microwave, Stainless Steel Appliance(s), Washer/Dryer, Electric Water Heater
- Laundry: Laundry Room
Features
- High Ceilings, Quartz, Kitchen Island, Pantry, Great Room, Double Vanity, Walk-In Closet(s), Walkin Shower, Tile
- Flooring: Wall to Wall Carpet
- Doors: French Doors, Sliding Doors
- Windows: Double Pane Windows, Vinyl Frames
- Basement: Crawl Space
- Number of fireplaces: 1
- Fireplace features: Electric
Interior area
- Total structure area: 2,449
- Total interior livable area: 2,449 sqft
Property
Parking
- Total spaces: 3
- Parking features: Driveway, Off Street, RV Boat Storage, Garage Door Opener, Attached
- Attached garage spaces: 3
- Has uncovered spaces: Yes
Accessibility
- Accessibility features: Garage On Main, Main Floor Bedroom Bath, Accessibility
Features
- Levels: Two
- Stories: 2
- Patio & porch: Covered Deck, Covered Patio, Patio
- Exterior features: Yard
- Fencing: Fenced
- Has view: Yes
- View description: Territorial
Lot
- Size: 7,501 sqft
- Dimensions: 7,501 SF
- Features: Corner Lot, SqFt 7000 to 9999
Details
- Additional structures: RVBoatStorage
- Parcel number: 05037275
Construction
Type & style
- Home type: SingleFamily
- Architectural style: Traditional
- Property subtype: Residential, Single Family Residence
Materials
- Cement Siding, Lap Siding, Stone
- Roof: Composition
Condition
- Resale
- New construction: No
- Year built: 2022
Utilities & green energy
- Sewer: Public Sewer
- Water: Public
Community & neighborhood
Security
- Security features: Entry
Location
- Region: Estacada
- Subdivision: Currin Creek Estates
HOA & financial
HOA
- Has HOA: Yes
- HOA fee: $16 monthly
Other
Other facts
- Listing terms: Cash,Conventional,FHA,VA Loan
- Road surface type: Paved
Price history
| Date | Event | Price |
|---|---|---|
| 4/14/2025 | Sold | $578,900+1.8%$236/sqft |
Source: | ||
| 3/19/2025 | Pending sale | $568,900$232/sqft |
Source: | ||
| 3/6/2025 | Listed for sale | $568,900+3.4%$232/sqft |
Source: | ||
| 5/15/2023 | Sold | $549,950$225/sqft |
Source: | ||
| 3/30/2023 | Pending sale | $549,950$225/sqft |
Source: | ||
Public tax history
| Year | Property taxes | Tax assessment |
|---|---|---|
| 2024 | $5,272 +2.3% | $336,134 +3% |
| 2023 | $5,154 +282.3% | $326,344 +282.9% |
| 2022 | $1,348 +68.3% | $85,220 +68.8% |
Find assessor info on the county website
Neighborhood: 97023
Nearby schools
GreatSchools rating
- 6/10River Mill Elementary SchoolGrades: K-5Distance: 1 mi
- 3/10Estacada Junior High SchoolGrades: 6-8Distance: 1 mi
- 4/10Estacada High SchoolGrades: 9-12Distance: 0.8 mi
Schools provided by the listing agent
- Elementary: Clackamas River
- Middle: Estacada
- High: Estacada
Source: RMLS (OR). This data may not be complete. We recommend contacting the local school district to confirm school assignments for this home.

Get pre-qualified for a loan
At Zillow Home Loans, we can pre-qualify you in as little as 5 minutes with no impact to your credit score.An equal housing lender. NMLS #10287.
Sell for more on Zillow
Get a free Zillow Showcase℠ listing and you could sell for .
$574,600
2% more+ $11,492
With Zillow Showcase(estimated)
$586,092
