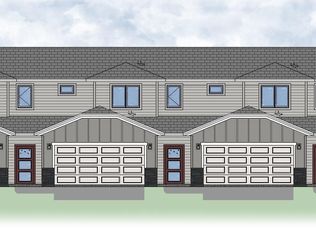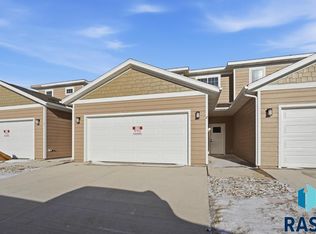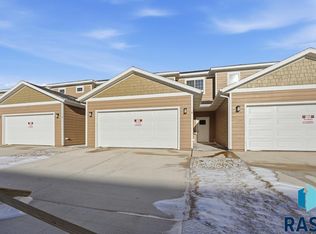Sold for $237,900
Zestimate®
$237,900
1271 N Marion Rd #2, Sioux Falls, SD 57107
2beds
1,312sqft
Condominium
Built in 2022
-- sqft lot
$237,900 Zestimate®
$181/sqft
$1,858 Estimated rent
Home value
$237,900
$226,000 - $250,000
$1,858/mo
Zestimate® history
Loading...
Owner options
Explore your selling options
What's special
New condos in Northwest Sioux Falls! The Whitfield Loft is an inviting two-story condo featuring 2 spacious bedrooms, 1.5 baths, and plenty of desirable amenities. The main floor offers a bright, open living space, including a modern kitchen with a pantry for extra storage and a cozy dining area. Upstairs, you'll find a loft area perfect for a home office or additional lounging space, a convenient second-floor laundry, and a primary bedroom with a walk-in closet. This home also comes with the benefits of an HOA, offering low-maintenance living so you can spend more time enjoying your home and less time worrying about upkeep. Don't miss this opportunity—schedule your viewing today! Finishes include: painted cabinets & millwork, kitchen tile backsplash, quartz countertops, lvp flooring, 3-panel doors & plumbing fixture upgrades. Price includes appliance allowance! Exterior finished with sod, sprinkler, rock & landscaping.
Zillow last checked: 8 hours ago
Listing updated: December 31, 2025 at 11:04am
Listed by:
Rhonda L Rentz,
Signature Real Estate & Development Services L.L.C.
Bought with:
Colleen A Helland
Source: Realtor Association of the Sioux Empire,MLS#: 22508905
Facts & features
Interior
Bedrooms & bathrooms
- Bedrooms: 2
- Bathrooms: 2
- Full bathrooms: 1
- 1/2 bathrooms: 1
Primary bedroom
- Description: Tray Clg & WIC
- Level: Upper
- Area: 156
- Dimensions: 12 x 13
Bedroom 2
- Level: Upper
- Area: 110
- Dimensions: 10 x 11
Dining room
- Level: Main
- Area: 121
- Dimensions: 11 x 11
Kitchen
- Description: Pantry
- Level: Main
- Area: 99
- Dimensions: 9 x 11
Living room
- Description: Opens to patio
- Level: Main
- Area: 216
- Dimensions: 18 x 12
Heating
- Natural Gas
Cooling
- Central Air
Appliances
- Included: Disposal
Features
- Tray Ceiling(s)
- Flooring: Carpet, Laminate, Vinyl
- Basement: None
Interior area
- Total interior livable area: 1,312 sqft
- Finished area above ground: 1,312
- Finished area below ground: 0
Property
Parking
- Total spaces: 2
- Parking features: Concrete
- Garage spaces: 2
Features
- Levels: Two
- Patio & porch: Patio
Lot
- Features: Other
Details
- Parcel number: TBD
Construction
Type & style
- Home type: Condo
- Architectural style: Two Story
- Property subtype: Condominium
Materials
- Cement Siding
- Foundation: Slab
- Roof: Composition
Condition
- Year built: 2022
Utilities & green energy
- Sewer: Public Sewer
- Water: Public
Community & neighborhood
Location
- Region: Sioux Falls
- Subdivision: Aspen Heights
HOA & financial
HOA
- Has HOA: Yes
- HOA fee: $220 monthly
- Amenities included: Maintenance Structure, Trash, Maintenance Grounds, Other, Road Maint, Snow Removal, Water
Other
Other facts
- Listing terms: Cash
Price history
| Date | Event | Price |
|---|---|---|
| 12/31/2025 | Sold | $237,900$181/sqft |
Source: | ||
| 12/2/2025 | Listed for sale | $237,900$181/sqft |
Source: | ||
| 12/1/2025 | Listing removed | $237,900$181/sqft |
Source: | ||
| 8/7/2025 | Price change | $237,900-2.1%$181/sqft |
Source: | ||
| 6/24/2025 | Price change | $242,900-4%$185/sqft |
Source: | ||
Public tax history
Tax history is unavailable.
Neighborhood: 57107
Nearby schools
GreatSchools rating
- 2/10Hawthorne Elementary - 56Grades: PK-5Distance: 2.9 mi
- 3/10George Mcgovern Middle School -09Grades: 6-8Distance: 1 mi
- 6/10Jefferson High School - 67Grades: 9-12Distance: 0.4 mi
Schools provided by the listing agent
- Elementary: Hawthorne ES
- Middle: George McGovern MS - Sioux Falls
- High: Thomas Jefferson High School
- District: Sioux Falls
Source: Realtor Association of the Sioux Empire. This data may not be complete. We recommend contacting the local school district to confirm school assignments for this home.

Get pre-qualified for a loan
At Zillow Home Loans, we can pre-qualify you in as little as 5 minutes with no impact to your credit score.An equal housing lender. NMLS #10287.


