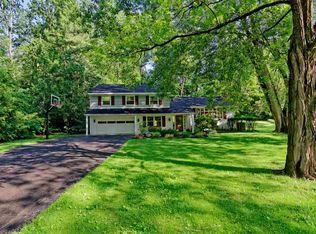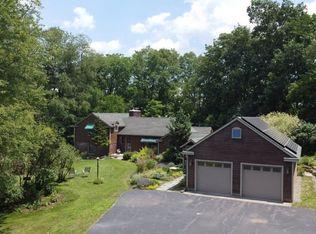Closed
$519,000
1271 Lock 7 Road, Schenectady, NY 12309
5beds
2,856sqft
Single Family Residence, Residential
Built in 1968
1.2 Acres Lot
$564,400 Zestimate®
$182/sqft
$3,450 Estimated rent
Home value
$564,400
$531,000 - $598,000
$3,450/mo
Zestimate® history
Loading...
Owner options
Explore your selling options
What's special
Unique opportunity to own a beautifully constructed home on an exceptionally private 1.2 acre lot. ''Back in the day'' the owner had a horse that spent many a day in the front field or on Lock 7 Road. This 5 bedroom home has a walk up attic, high ceilings, multiple fireplaces, and a ''retro'' kitchen and baths. There has been considerable investment in this home with a new driveway and roof in the last 30 days and much more. You will enjoy lots of natural light with 360 degree views of nature. Mature apple and pear trees are on the property. Close to the bike path, Lock 7 and so much privacy.
Zillow last checked: 8 hours ago
Listing updated: September 18, 2024 at 07:43pm
Listed by:
Michael Keefrider 518-423-0481,
Coldwell Banker Prime Properties
Bought with:
Timothy See, 10401347356
Howard Hanna Capital Inc
Source: Global MLS,MLS#: 202324879
Facts & features
Interior
Bedrooms & bathrooms
- Bedrooms: 5
- Bathrooms: 3
- Full bathrooms: 2
- 1/2 bathrooms: 1
Primary bedroom
- Description: Dressing rm, dbl closet, fireplace, adj bath
- Level: Second
- Area: 233.64
- Dimensions: 19.75 x 11.83
Bedroom
- Description: Adj 'blue' bath with Primary bd
- Level: Second
- Area: 188.78
- Dimensions: 14.90 x 12.67
Bedroom
- Level: Second
- Area: 113.22
- Dimensions: 12.58 x 9.00
Bedroom
- Level: Second
- Area: 111.73
- Dimensions: 10.90 x 10.25
Half bathroom
- Level: First
Full bathroom
- Level: Second
Full bathroom
- Level: Second
Dining room
- Level: First
- Area: 149.7
- Dimensions: 11.90 x 12.58
Kitchen
- Level: First
- Area: 145.68
- Dimensions: 12.58 x 11.58
Library
- Level: First
- Area: 192.42
- Dimensions: 16.17 x 11.90
Living room
- Description: Fireplace
- Level: First
- Area: 426.87
- Dimensions: 21.08 x 20.25
Other
- Description: Nook
- Level: First
- Area: 89.04
- Dimensions: 12.00 x 7.42
Heating
- Forced Air, Oil
Cooling
- Central Air
Appliances
- Included: Dishwasher, Oven, Range, Refrigerator
- Laundry: In Basement
Features
- Walk-In Closet(s)
- Flooring: Tile, Carpet, Hardwood
- Windows: Bay Window(s)
- Basement: Full,Interior Entry
- Number of fireplaces: 2
- Fireplace features: Other, Bedroom, Living Room, Wood Burning
Interior area
- Total structure area: 2,856
- Total interior livable area: 2,856 sqft
- Finished area above ground: 2,856
- Finished area below ground: 0
Property
Parking
- Total spaces: 6
- Parking features: Paved, Detached, Driveway
- Garage spaces: 2
- Has uncovered spaces: Yes
Features
- Patio & porch: Screened, Enclosed
- Fencing: Split Rail,Partial
Lot
- Size: 1.20 Acres
- Features: Private, Road Frontage, Sloped, Wooded
Details
- Additional structures: Barn(s), Garage(s)
- Parcel number: 422400 51.230
- Special conditions: Standard
Construction
Type & style
- Home type: SingleFamily
- Architectural style: Colonial
- Property subtype: Single Family Residence, Residential
Materials
- Aluminum Siding
- Foundation: Block
- Roof: Asphalt
Condition
- New construction: No
- Year built: 1968
Utilities & green energy
- Sewer: Septic Tank
- Water: Public
Community & neighborhood
Security
- Security features: Smoke Detector(s), Carbon Monoxide Detector(s)
Location
- Region: Niskayuna
Price history
| Date | Event | Price |
|---|---|---|
| 11/17/2023 | Sold | $519,000-2.1%$182/sqft |
Source: | ||
| 9/21/2023 | Pending sale | $529,900$186/sqft |
Source: | ||
| 9/15/2023 | Listed for sale | $529,900$186/sqft |
Source: | ||
Public tax history
| Year | Property taxes | Tax assessment |
|---|---|---|
| 2024 | -- | $330,000 |
| 2023 | -- | $330,000 |
| 2022 | -- | $330,000 |
Find assessor info on the county website
Neighborhood: 12309
Nearby schools
GreatSchools rating
- 7/10Rosendale SchoolGrades: K-5Distance: 1.1 mi
- 7/10Iroquois Middle SchoolGrades: 6-8Distance: 1 mi
- 9/10Niskayuna High SchoolGrades: 9-12Distance: 2.9 mi
Schools provided by the listing agent
- High: Niskayuna
Source: Global MLS. This data may not be complete. We recommend contacting the local school district to confirm school assignments for this home.

