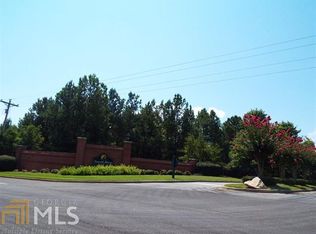16 acre with 4bd 3.5bath home, 30x50 enclosed shop with 240sqft office/bedroom and full bath. 3 acres recently fenced for animals. Built in 2019. Extremely secluded, but 15 Mins from all Greene county amenities. 2min from Double Branches boat launch.
This property is off market, which means it's not currently listed for sale or rent on Zillow. This may be different from what's available on other websites or public sources.

