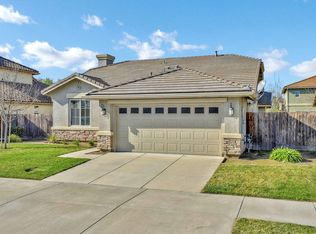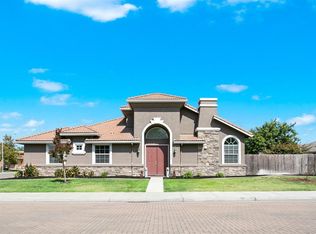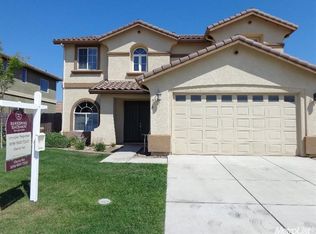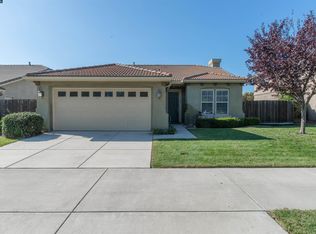Closed
$739,000
1271 Grange Way, Ripon, CA 95366
3beds
2,185sqft
Single Family Residence
Built in 2008
7,505.39 Square Feet Lot
$707,200 Zestimate®
$338/sqft
$3,096 Estimated rent
Home value
$707,200
$636,000 - $785,000
$3,096/mo
Zestimate® history
Loading...
Owner options
Explore your selling options
What's special
This stunning single-story home offers a modelsque design with a unique featurea spacious loft upstairs that can be transformed into a game room, office, or extra living area, adding versatility to this beautiful space. The master suite is thoughtfully located on the main level, providing convenience and privacy. Step into the open-concept living area with natural light streaming through large windows, creating a warm and inviting atmosphere. The kitchen is well-equipped with modern appliances, ample storage, and a breakfast bar, perfect for casual dining or entertaining guests. RV access adds extra functionality for those with outdoor hobbies or travel needs. The outdoor space is equally impressive, with a well-maintained yard and potential for garden enthusiasts or outdoor entertaining. This home's prime location puts you just steps away from a serene park, ideal for walks and family outings. For families, the proximity to schools within walking distance is a major plus, making school drop-offs and pick-ups a breeze. Whether you're looking for comfort, style, or convenience, this home checks all the boxes. Don't miss the chance to make this versatile and beautifully designed property yours!
Zillow last checked: 8 hours ago
Listing updated: April 01, 2025 at 10:34pm
Listed by:
Eva Cedillo DRE #01297605 209-834-2680,
Home Buyers Realty
Bought with:
Sukh Deol, DRE #01964552
CV Realty
Source: MetroList Services of CA,MLS#: 225008646Originating MLS: MetroList Services, Inc.
Facts & features
Interior
Bedrooms & bathrooms
- Bedrooms: 3
- Bathrooms: 3
- Full bathrooms: 2
- Partial bathrooms: 1
Primary bedroom
- Features: Walk-In Closet, Outside Access
Primary bathroom
- Features: Shower Stall(s), Double Vanity, Tub, Walk-In Closet(s)
Dining room
- Features: Dining/Family Combo, Space in Kitchen
Kitchen
- Features: Island w/Sink, Tile Counters
Heating
- Central
Cooling
- Central Air
Appliances
- Included: Free-Standing Gas Range, Dishwasher, Disposal, Microwave
- Laundry: Inside Room
Features
- Flooring: Carpet, Linoleum, Tile, Vinyl
- Number of fireplaces: 1
- Fireplace features: Gas Log
Interior area
- Total interior livable area: 2,185 sqft
Property
Parking
- Total spaces: 3
- Parking features: Attached
- Attached garage spaces: 3
Features
- Stories: 2
- Fencing: Back Yard,Wood
Lot
- Size: 7,505 sqft
- Features: Auto Sprinkler F&R, Shape Regular
Details
- Parcel number: 259650110000
- Zoning description: SFR
- Special conditions: Standard
Construction
Type & style
- Home type: SingleFamily
- Architectural style: Traditional
- Property subtype: Single Family Residence
Materials
- Stucco, Frame
- Foundation: Slab
- Roof: Tile
Condition
- Year built: 2008
Utilities & green energy
- Sewer: In & Connected
- Water: Public
- Utilities for property: Public
Community & neighborhood
Location
- Region: Ripon
Other
Other facts
- Price range: $739K - $739K
Price history
| Date | Event | Price |
|---|---|---|
| 12/10/2025 | Listing removed | $3,200$1/sqft |
Source: Zillow Rentals Report a problem | ||
| 10/1/2025 | Listed for rent | $3,200$1/sqft |
Source: Zillow Rentals Report a problem | ||
| 3/31/2025 | Sold | $739,000-0.1%$338/sqft |
Source: MetroList Services of CA #225008646 Report a problem | ||
| 2/18/2025 | Pending sale | $739,900$339/sqft |
Source: MetroList Services of CA #225008646 Report a problem | ||
| 1/23/2025 | Listed for sale | $739,900$339/sqft |
Source: MetroList Services of CA #225008646 Report a problem | ||
Public tax history
| Year | Property taxes | Tax assessment |
|---|---|---|
| 2025 | $5,167 +1.7% | $475,253 +2% |
| 2024 | $5,082 +2.1% | $465,935 +2% |
| 2023 | $4,978 +1.6% | $456,800 +2% |
Find assessor info on the county website
Neighborhood: 95366
Nearby schools
GreatSchools rating
- 5/10Ripon Elementary SchoolGrades: K-8Distance: 0.5 mi
- NAHarvest HighGrades: 9-12Distance: 0.4 mi
- 9/10Ripon High SchoolGrades: 9-12Distance: 0.5 mi
Get a cash offer in 3 minutes
Find out how much your home could sell for in as little as 3 minutes with a no-obligation cash offer.
Estimated market value$707,200
Get a cash offer in 3 minutes
Find out how much your home could sell for in as little as 3 minutes with a no-obligation cash offer.
Estimated market value
$707,200



