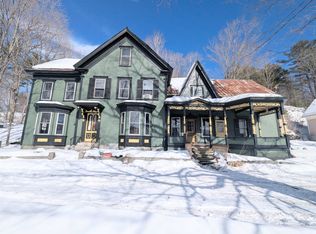Closed
Listed by:
Marin Haney,
Four Seasons Sotheby's Int'l Realty 802-333-4701
Bought with: Badger Peabody & Smith Realty/Littleton
$263,000
1271 Creamery Road, Ryegate, VT 05069
5beds
2,320sqft
Single Family Residence
Built in 1927
1.48 Acres Lot
$277,400 Zestimate®
$113/sqft
$2,651 Estimated rent
Home value
$277,400
Estimated sales range
Not available
$2,651/mo
Zestimate® history
Loading...
Owner options
Explore your selling options
What's special
What a great opportunity for the right buyer! This classic village home has a lot to offer at a great price: a big yard, river frontage, convenient location, and a flexible layout for different living situations. There is fresh paint in the dining room and living room and the deck was built last summer. Within the last four years the propane furnace, pressure tank, and some of the plumbing was replaced, and an addition of two bedrooms and a family room was completed. Come take a look--you won't be disappointed.
Zillow last checked: 8 hours ago
Listing updated: July 03, 2024 at 10:51am
Listed by:
Marin Haney,
Four Seasons Sotheby's Int'l Realty 802-333-4701
Bought with:
Fran Matott
Badger Peabody & Smith Realty/Littleton
Source: PrimeMLS,MLS#: 4986821
Facts & features
Interior
Bedrooms & bathrooms
- Bedrooms: 5
- Bathrooms: 2
- Full bathrooms: 1
- 3/4 bathrooms: 1
Heating
- Propane, Direct Vent, Hot Air
Cooling
- Other
Appliances
- Included: Dishwasher, Dryer, Electric Range, Refrigerator, Washer, Propane Water Heater, Owned Water Heater
- Laundry: 1st Floor Laundry
Features
- Ceiling Fan(s)
- Flooring: Carpet, Tile, Vinyl, Wood
- Windows: Blinds
- Basement: Concrete Floor,Partial,Unfinished,Interior Entry
Interior area
- Total structure area: 3,200
- Total interior livable area: 2,320 sqft
- Finished area above ground: 2,320
- Finished area below ground: 0
Property
Parking
- Total spaces: 2
- Parking features: Shared Driveway, Dirt, Gravel, Detached
- Garage spaces: 2
Accessibility
- Accessibility features: 1st Floor 3/4 Bathroom, 1st Floor Bedroom, Laundry Access w/No Steps, Bathroom w/Tub, Hard Surface Flooring, 1st Floor Laundry
Features
- Levels: One and One Half
- Stories: 1
- Patio & porch: Covered Porch
- Exterior features: Deck
- Has private pool: Yes
- Pool features: Above Ground
- Fencing: Partial
- Waterfront features: River Front
- Body of water: Wells River
- Frontage length: Road frontage: 200
Lot
- Size: 1.48 Acres
- Features: Corner Lot, Country Setting, Open Lot, Rural
Details
- Parcel number: 54617210536
- Zoning description: None
Construction
Type & style
- Home type: SingleFamily
- Architectural style: New Englander
- Property subtype: Single Family Residence
Materials
- Wood Frame, Vinyl Siding
- Foundation: Stone
- Roof: Shingle,Standing Seam
Condition
- New construction: No
- Year built: 1927
Utilities & green energy
- Electric: Circuit Breakers
- Sewer: Public Sewer
- Utilities for property: Propane
Community & neighborhood
Security
- Security features: Carbon Monoxide Detector(s), Battery Smoke Detector, Hardwired Smoke Detector
Location
- Region: South Ryegate
Other
Other facts
- Road surface type: Paved
Price history
| Date | Event | Price |
|---|---|---|
| 7/1/2024 | Sold | $263,000-2.2%$113/sqft |
Source: | ||
| 6/18/2024 | Contingent | $269,000$116/sqft |
Source: | ||
| 4/5/2024 | Price change | $269,000-3.6%$116/sqft |
Source: | ||
| 3/5/2024 | Listed for sale | $279,000$120/sqft |
Source: | ||
| 11/21/2023 | Listing removed | -- |
Source: | ||
Public tax history
| Year | Property taxes | Tax assessment |
|---|---|---|
| 2024 | -- | $171,800 +6.4% |
| 2023 | -- | $161,400 |
| 2022 | -- | $161,400 |
Find assessor info on the county website
Neighborhood: 05069
Nearby schools
GreatSchools rating
- 2/10Blue Mountain Usd #21Grades: PK-12Distance: 3.6 mi
Schools provided by the listing agent
- Elementary: Blue Mountain Union School
- Middle: Blue Mountain Union School
- High: Blue Mountain Union School
Source: PrimeMLS. This data may not be complete. We recommend contacting the local school district to confirm school assignments for this home.
Get pre-qualified for a loan
At Zillow Home Loans, we can pre-qualify you in as little as 5 minutes with no impact to your credit score.An equal housing lender. NMLS #10287.
