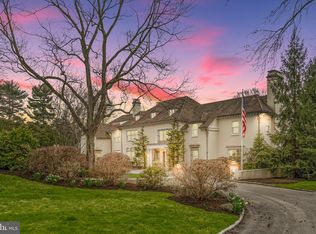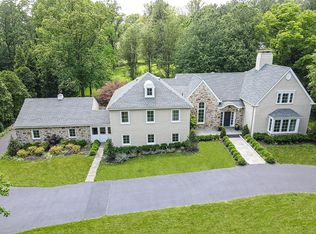This stunning French-style estate with a Mediterranean flair situated on one of Gladwyne's most coveted streets is architecturally beautiful, meticulously appointed, and set on over an acre of impeccably-landscaped property. Luxurious living with utmost attention to detail is complemented by a warm, welcoming ambiance that's comfortable for family, and perfect for entertaining. The front Belgian blocked motor court leads to the grand main entrance, beyond which awaits a showplace home. This 4 bedroom 4.5 bath beauty has been extensively renovated and upgraded by the current owners, melding charm and elegance with such modern amenities as new windows and doors, new hardwood flooring, new Lutron lighting, new HVAC units, a Sonos entertainment system in the living spaces and lower level, new gutters, new garage doors and much more. The living room adorned with a tray ceiling, decorative moldings, a wall of windows and fireplace, and amazing renovated 2-story family room with window wall, balcony overlook and built-in cabinetry are the ultimate places to gather. The formal dining room with a vaulted ceiling, chair rail molding and Juliet balcony provides sophistication at mealtime. Double doors lead to a splendid renovated gourmet kitchen graced by hardwood flooring, Kraft Maid cabinetry with glass doors, granite countertops, tumbled marble backsplash, and stainless Wolf, Sub-Zero and Bosch appliances. The sunny chef's kitchen also features a wonderful adjacent sun-filled breakfast room with a fireplace, and has a large pass-through opening to the family room for easy serving. All main living areas and the kitchen access an expansive flagstone terrace for peaceful al fresco dining and outdoor entertaining. Two en-suite bedrooms on the main level include a sumptuous renovated master suite with a vaulted ceiling, plus separate his/hers bathrooms and walk-in closets. An additional 2 bright and lovely bedrooms and a full hallway bath occupy the 2nd floor. The lower level has been tastefully renovated as well, and functions as a great recreation room for all. A mud room with family entrance which accesses the 2-car garage. This special residence also offers a heated pool and pool house with a bathroom and kitchenette/wet bar for warm weather enjoyment. Situated on a quiet, sought-after street near the village of Gladwyne and all transportation routes!
This property is off market, which means it's not currently listed for sale or rent on Zillow. This may be different from what's available on other websites or public sources.

