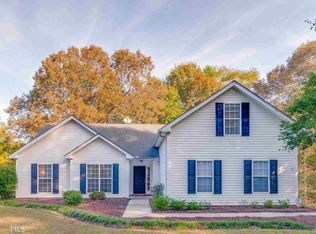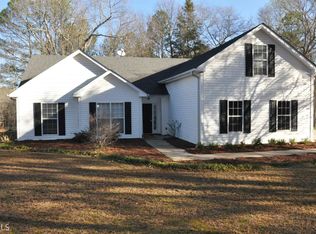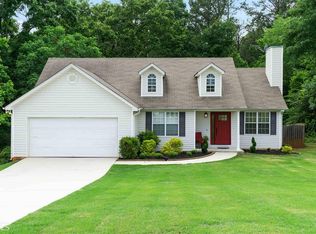Closed
$305,000
1271 Coan Dr, Locust Grove, GA 30248
3beds
2,469sqft
Single Family Residence
Built in 2000
1 Acres Lot
$295,500 Zestimate®
$124/sqft
$2,225 Estimated rent
Home value
$295,500
$266,000 - $328,000
$2,225/mo
Zestimate® history
Loading...
Owner options
Explore your selling options
What's special
Back on the market due to no fault of the seller. MOTIVATED SELLER...PRICE REDUCED TO $312,500. Becky Brown with New American Funding is offering a $2,500 lender credit! Ranch home on 1 acre with over 900 sq ft upstairs, perfect for man cave, office, workout area, media room, guest suite, the options are unlimited. Upstairs was recently updated with spray foam insulation, newer HVAC, drywall, paint, and carpet. Rocking chair front porch, minimal yard maintenance, fenced in backyard with access on each side. Large open family room with hardwood floors that opens up to the dining room. Efficient kitchen has a lot of space for prepping those family meals and overlooks the flat backyard. Separate laundry room with lots of space for storage. 2 car garage with separate area for tools and storage. Split bedroom plan, master bedroom is nicely sized, with walk in closet, walk in shower and double sinks. Secondary rooms are spacious with large closets. Back patio with Gazebo is private, storage shed. This home is move in ready and would make a great place for empty nesters or a family trying to grow.
Zillow last checked: 8 hours ago
Listing updated: May 28, 2024 at 11:08am
Listed by:
Sasha Braden 404-667-0936,
Keller Williams Realty Atl. Partners
Bought with:
Rosemary Griffin, 154821
Market South Properties Inc.
Source: GAMLS,MLS#: 10235535
Facts & features
Interior
Bedrooms & bathrooms
- Bedrooms: 3
- Bathrooms: 2
- Full bathrooms: 2
- Main level bathrooms: 2
- Main level bedrooms: 3
Kitchen
- Features: Breakfast Area
Heating
- Electric
Cooling
- Ceiling Fan(s), Central Air, Electric
Appliances
- Included: Dishwasher, Microwave, Oven/Range (Combo)
- Laundry: In Kitchen
Features
- Double Vanity, Master On Main Level, Split Bedroom Plan, Walk-In Closet(s)
- Flooring: Carpet, Hardwood, Laminate
- Windows: Window Treatments
- Basement: None
- Has fireplace: No
- Common walls with other units/homes: No Common Walls
Interior area
- Total structure area: 2,469
- Total interior livable area: 2,469 sqft
- Finished area above ground: 2,469
- Finished area below ground: 0
Property
Parking
- Parking features: Attached, Garage, Kitchen Level, Side/Rear Entrance
- Has attached garage: Yes
Features
- Levels: One
- Stories: 1
- Patio & porch: Deck, Patio, Porch
- Fencing: Back Yard,Chain Link
Lot
- Size: 1 Acres
- Features: Level
- Residential vegetation: Grassed, Partially Wooded
Details
- Additional structures: Shed(s)
- Parcel number: 143C01016000
- Other equipment: Satellite Dish
Construction
Type & style
- Home type: SingleFamily
- Architectural style: Ranch
- Property subtype: Single Family Residence
Materials
- Vinyl Siding
- Foundation: Slab
- Roof: Composition
Condition
- Resale
- New construction: No
- Year built: 2000
Utilities & green energy
- Sewer: Septic Tank
- Water: Public
- Utilities for property: Cable Available, Electricity Available, High Speed Internet, Phone Available, Water Available
Community & neighborhood
Security
- Security features: Smoke Detector(s)
Community
- Community features: None
Location
- Region: Locust Grove
- Subdivision: Kimbell Farm
HOA & financial
HOA
- Has HOA: No
- Services included: None
Other
Other facts
- Listing agreement: Exclusive Right To Sell
- Listing terms: Cash,Conventional,FHA,USDA Loan,VA Loan
Price history
| Date | Event | Price |
|---|---|---|
| 5/28/2024 | Sold | $305,000-2.4%$124/sqft |
Source: | ||
| 5/10/2024 | Pending sale | $312,500$127/sqft |
Source: | ||
| 5/3/2024 | Listed for sale | $312,500$127/sqft |
Source: | ||
| 4/30/2024 | Pending sale | $312,500$127/sqft |
Source: | ||
| 4/21/2024 | Price change | $312,500-2.2%$127/sqft |
Source: | ||
Public tax history
| Year | Property taxes | Tax assessment |
|---|---|---|
| 2024 | $4,423 +4.9% | $110,320 +1.3% |
| 2023 | $4,218 +26.3% | $108,920 +26.7% |
| 2022 | $3,339 +18.4% | $86,000 +18.7% |
Find assessor info on the county website
Neighborhood: 30248
Nearby schools
GreatSchools rating
- 3/10Unity Grove Elementary SchoolGrades: PK-5Distance: 1.2 mi
- 5/10Locust Grove Middle SchoolGrades: 6-8Distance: 3.2 mi
- 3/10Locust Grove High SchoolGrades: 9-12Distance: 2.9 mi
Schools provided by the listing agent
- Elementary: Unity Grove
- Middle: Locust Grove
- High: Locust Grove
Source: GAMLS. This data may not be complete. We recommend contacting the local school district to confirm school assignments for this home.
Get a cash offer in 3 minutes
Find out how much your home could sell for in as little as 3 minutes with a no-obligation cash offer.
Estimated market value
$295,500
Get a cash offer in 3 minutes
Find out how much your home could sell for in as little as 3 minutes with a no-obligation cash offer.
Estimated market value
$295,500


