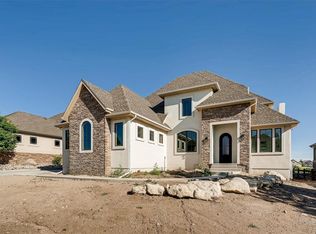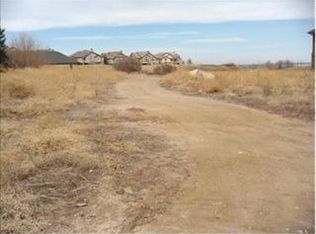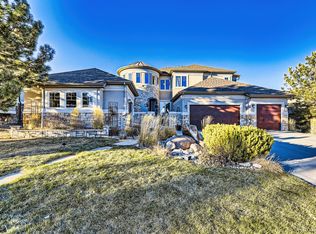Sold for $1,715,000
$1,715,000
1271 Buffalo Ridge Road, Castle Pines, CO 80108
5beds
5,796sqft
Single Family Residence
Built in 2006
9,627 Square Feet Lot
$1,700,000 Zestimate®
$296/sqft
$5,998 Estimated rent
Home value
$1,700,000
$1.60M - $1.80M
$5,998/mo
Zestimate® history
Loading...
Owner options
Explore your selling options
What's special
Discover an unparalleled gem nestled in the exclusive Estates of Buffalo Ridge gated community, where ownership is not just a privilege but a passage to the extraordinary. This gorgeous home is one of only a handful perched above The Ridge at Castle Pines North signature hole with unobstructed views of the Denver Tech Center skyline. From the moment you walk through the oversized custom door, you are greeted with a warm ambiance, from the walnut hardwood floors & crystal chandeliers to the stone fireplace that embodies rustic luxury. The heart of this home beats in its chef’s kitchen, boasting high-end appliances & a grand island that stands as a beacon for gatherings, which unfolds into the great room, bathed in light from oversized windows, & flows seamlessly to the outdoor living space. Enjoy mornings watching the wildlife play & the sun rise across DTC, & quiet evenings with breathtaking sunsets & city lights twinkling on the horizon from your oversized TimberTech deck. Amaze your family & friends with incredible meals cooked on your outdoor kitchen.The main-floor master suite is a tranquil haven with vaulted ceilings, abundant natural light, dual closets, & an opulent five-piece bath with a jetted tub for unwinding in bliss. Ascend to the upper level, where two additional bedrooms & a loft adorned with a built-in desk await, promising quiet corners for study & reflection. The basement, designed as the ultimate entertainment hub, has an oversized guest suite, theater room, two 55” televisions, pool table, optional game table, & kitchenette equipped with a fridge, dishwasher, ice maker, & wine fridge, perfect for entertaining or generational living. Embrace the chance to own this mountain-style residence, a blend of luxury & natural beauty, moments away from the vibrant life of Denver. This is not just a home but a lifestyle offering, where every day is an invitation to live the extraordinary.
Zillow last checked: 8 hours ago
Listing updated: October 01, 2024 at 11:01am
Listed by:
Daniel Gurzhiev 303-910-2552 Info@FixedRealty.com,
Fixed Rate Real Estate, LLC
Bought with:
Laura Demaree, 100025555
Destination Denver Realty
Source: REcolorado,MLS#: 6528690
Facts & features
Interior
Bedrooms & bathrooms
- Bedrooms: 5
- Bathrooms: 5
- Full bathrooms: 3
- 3/4 bathrooms: 1
- 1/2 bathrooms: 1
- Main level bathrooms: 2
- Main level bedrooms: 1
Primary bedroom
- Level: Main
Bedroom
- Level: Upper
Bedroom
- Level: Upper
Bedroom
- Description: Used As A Theater Room
- Level: Basement
Bedroom
- Level: Basement
Bathroom
- Level: Main
Bathroom
- Level: Main
Bathroom
- Level: Upper
Bathroom
- Level: Upper
Bathroom
- Level: Basement
Dining room
- Level: Main
Kitchen
- Level: Main
Laundry
- Level: Main
Living room
- Description: 20 Ft Ceilings With An Abundance Of Natural Light
- Level: Main
Living room
- Level: Basement
Loft
- Level: Upper
Office
- Level: Main
Utility room
- Level: Basement
Other
- Description: Currently Used As A Workout Room
- Level: Basement
Heating
- Forced Air
Cooling
- Central Air
Appliances
- Included: Bar Fridge, Dishwasher, Disposal, Double Oven, Range, Washer
- Laundry: In Unit
Features
- Built-in Features, Ceiling Fan(s), Eat-in Kitchen, Entrance Foyer, Five Piece Bath, Granite Counters, High Ceilings, Kitchen Island, Open Floorplan, Pantry, Primary Suite, Radon Mitigation System, Smoke Free
- Flooring: Carpet, Tile, Wood
- Windows: Double Pane Windows
- Basement: Finished,Full
- Number of fireplaces: 3
- Fireplace features: Basement, Family Room, Living Room
Interior area
- Total structure area: 5,796
- Total interior livable area: 5,796 sqft
- Finished area above ground: 3,437
- Finished area below ground: 2,333
Property
Parking
- Total spaces: 3
- Parking features: Garage - Attached
- Attached garage spaces: 3
Features
- Levels: Two
- Stories: 2
- Patio & porch: Deck, Front Porch
- Exterior features: Garden, Gas Grill, Lighting, Private Yard, Rain Gutters
- Fencing: Full
- Has view: Yes
- View description: City, Golf Course, Mountain(s)
Lot
- Size: 9,627 sqft
- Features: Landscaped, Level, Master Planned, On Golf Course, Sprinklers In Front, Sprinklers In Rear
- Residential vegetation: Grassed
Details
- Parcel number: R0429275
- Special conditions: Standard
Construction
Type & style
- Home type: SingleFamily
- Architectural style: Traditional
- Property subtype: Single Family Residence
Materials
- Stone, Stucco
- Roof: Composition
Condition
- Updated/Remodeled
- Year built: 2006
Utilities & green energy
- Electric: 110V, 220 Volts
- Sewer: Public Sewer
- Water: Public
- Utilities for property: Electricity Connected
Community & neighborhood
Security
- Security features: Carbon Monoxide Detector(s), Radon Detector, Smoke Detector(s), Video Doorbell
Location
- Region: Castle Pines
- Subdivision: Castle Pines North
HOA & financial
HOA
- Has HOA: Yes
- HOA fee: $205 monthly
- Association name: Estates at Buffalo Ridge HOA
Other
Other facts
- Listing terms: 1031 Exchange,Cash,Conventional,Jumbo,VA Loan
- Ownership: Individual
- Road surface type: Paved
Price history
| Date | Event | Price |
|---|---|---|
| 6/10/2024 | Sold | $1,715,000-2%$296/sqft |
Source: | ||
| 5/6/2024 | Pending sale | $1,750,000$302/sqft |
Source: | ||
| 5/1/2024 | Listed for sale | $1,750,000$302/sqft |
Source: | ||
| 4/26/2024 | Pending sale | $1,750,000$302/sqft |
Source: | ||
| 4/11/2024 | Listed for sale | $1,750,000+76.8%$302/sqft |
Source: | ||
Public tax history
| Year | Property taxes | Tax assessment |
|---|---|---|
| 2025 | $9,899 -0.9% | $99,170 -4.4% |
| 2024 | $9,994 +33.9% | $103,700 -1% |
| 2023 | $7,463 -3.8% | $104,710 +35.3% |
Find assessor info on the county website
Neighborhood: 80108
Nearby schools
GreatSchools rating
- 8/10Timber Trail Elementary SchoolGrades: PK-5Distance: 0.6 mi
- 8/10Rocky Heights Middle SchoolGrades: 6-8Distance: 2.8 mi
- 9/10Rock Canyon High SchoolGrades: 9-12Distance: 3.1 mi
Schools provided by the listing agent
- Elementary: Timber Trail
- Middle: Rocky Heights
- High: Rock Canyon
- District: Douglas RE-1
Source: REcolorado. This data may not be complete. We recommend contacting the local school district to confirm school assignments for this home.
Get a cash offer in 3 minutes
Find out how much your home could sell for in as little as 3 minutes with a no-obligation cash offer.
Estimated market value$1,700,000
Get a cash offer in 3 minutes
Find out how much your home could sell for in as little as 3 minutes with a no-obligation cash offer.
Estimated market value
$1,700,000


