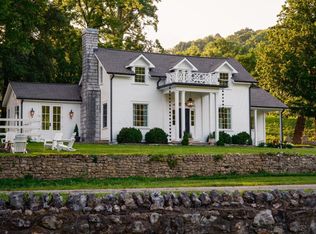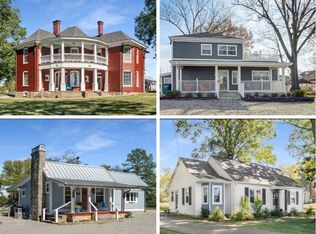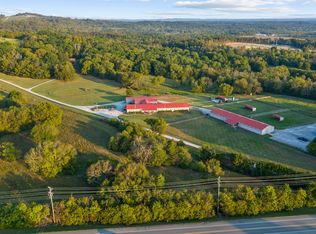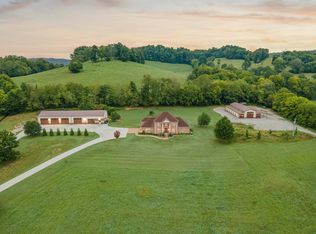Truly stunning custom built Mountain Ridge Log Home! Built with Western Red Cedar from British Columbia, this private retreat is nestled on a gated 104.96 deeded acre parcel with fenced in pastures and surrounded by woods. The gorgeous views of the TN hills can be enjoyed from the covered wraparound porch. At over 3,000 square feet, the main level offers an open floor plan with tile flooring throughout and a 2-story stone fireplace in the living room. In the kitchen you'll find a center island with seating, soapstone sink and counters, tile backsplash, a Sub-Zero fridge, and AGA range, built-in Bosch coffee bar, along with huge prep pantry with granite counter and utility room with drop station. The primary suite is a private oasis with access to the back patio, and an en suite with a soaker tub and marble tile shower. Upstairs holds 3 bedrooms, 2 full baths, a loft area, and huge bonus room over the oversize 2-car garage. On the property, you'll find 2 large barns, equipment shed, utility building and second home. Hunter's paradise with abundant deer and turkey. Water provided by year-round spring and cisterns; internet thru Starlink. Greenbelt Tax.
Active
$2,690,000
1271 Bivins Rd, Lewisburg, TN 37091
4beds
3,402sqft
Est.:
Single Family Residence, Residential
Built in 2024
104.96 Acres Lot
$-- Zestimate®
$791/sqft
$-- HOA
What's special
Covered wraparound porchSurrounded by woodsCenter island with seatingHuge prep pantryLoft areaAga rangeUtility building
- 242 days |
- 886 |
- 43 |
Zillow last checked: 8 hours ago
Listing updated: October 17, 2025 at 10:15am
Listing Provided by:
Ann Hoke 615-397-4024,
Huffaker & Hoke Realty Partners 615-397-4024,
Ryan Hoke 615-275-8902,
Huffaker & Hoke Realty Partners
Source: RealTracs MLS as distributed by MLS GRID,MLS#: 2882430
Tour with a local agent
Facts & features
Interior
Bedrooms & bathrooms
- Bedrooms: 4
- Bathrooms: 4
- Full bathrooms: 3
- 1/2 bathrooms: 1
- Main level bedrooms: 1
Recreation room
- Area: 336 Square Feet
- Dimensions: 28x12
Heating
- Central, Electric
Cooling
- Ceiling Fan(s), Central Air, Electric
Appliances
- Included: Dishwasher, Microwave, Refrigerator
Features
- Open Floorplan, Pantry, Walk-In Closet(s)
- Flooring: Wood
- Basement: None
- Number of fireplaces: 2
- Fireplace features: Wood Burning
Interior area
- Total structure area: 3,402
- Total interior livable area: 3,402 sqft
- Finished area above ground: 3,402
Property
Parking
- Total spaces: 2
- Parking features: Garage Faces Front
- Attached garage spaces: 2
Features
- Levels: Two
- Stories: 2
- Patio & porch: Patio, Covered, Porch
Lot
- Size: 104.96 Acres
Details
- Additional structures: Barn(s), Storage
- Parcel number: 093 06400 000
- Special conditions: Standard
Construction
Type & style
- Home type: SingleFamily
- Property subtype: Single Family Residence, Residential
Materials
- Log
Condition
- New construction: No
- Year built: 2024
Utilities & green energy
- Sewer: Septic Tank
- Water: Spring
- Utilities for property: Electricity Available
Community & HOA
HOA
- Has HOA: No
Location
- Region: Lewisburg
Financial & listing details
- Price per square foot: $791/sqft
- Tax assessed value: $1,051,200
- Annual tax amount: $4,011
- Date on market: 5/9/2025
- Electric utility on property: Yes
Estimated market value
Not available
Estimated sales range
Not available
Not available
Price history
Price history
| Date | Event | Price |
|---|---|---|
| 5/9/2025 | Listed for sale | $2,690,000+1259.3%$791/sqft |
Source: | ||
| 3/31/2014 | Sold | $197,900-5.8%$58/sqft |
Source: | ||
| 12/15/2013 | Price change | $210,000-4.5%$62/sqft |
Source: David Jent Realty & Auction #1481475 Report a problem | ||
| 9/7/2013 | Listed for sale | $220,000+10%$65/sqft |
Source: David Jent Realty & Auction #1481475 Report a problem | ||
| 6/21/2007 | Sold | $200,000$59/sqft |
Source: Public Record Report a problem | ||
Public tax history
Public tax history
| Year | Property taxes | Tax assessment |
|---|---|---|
| 2024 | $4,011 +427.6% | $220,525 +427.6% |
| 2023 | $760 | $41,800 |
| 2022 | $760 -16.6% | $41,800 +29% |
Find assessor info on the county website
BuyAbility℠ payment
Est. payment
$12,584/mo
Principal & interest
$10431
Property taxes
$1211
Home insurance
$942
Climate risks
Neighborhood: 37091
Nearby schools
GreatSchools rating
- 6/10Cornersville Elementary SchoolGrades: PK-6Distance: 4.1 mi
- 5/10Cornersville SchoolGrades: 7-12Distance: 4.1 mi
Schools provided by the listing agent
- Elementary: Cornersville Elementary
- Middle: Cornersville School
- High: Cornersville School
Source: RealTracs MLS as distributed by MLS GRID. This data may not be complete. We recommend contacting the local school district to confirm school assignments for this home.
- Loading
- Loading




