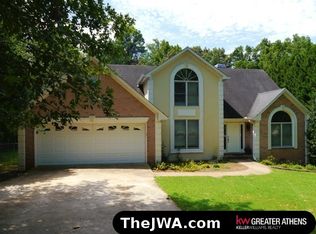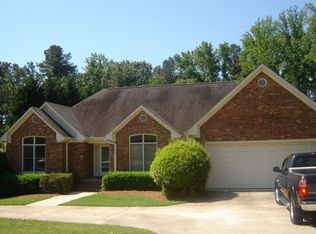Sold for $366,500 on 05/12/23
$366,500
1271 Arrowhead Road, Watkinsville, GA 30677
3beds
--sqft
Single Family Residence
Built in 1974
0.92 Acres Lot
$388,600 Zestimate®
$--/sqft
$2,297 Estimated rent
Home value
$388,600
$369,000 - $408,000
$2,297/mo
Zestimate® history
Loading...
Owner options
Explore your selling options
What's special
Ideal location, elegant renovation, and award winning school systems are just a few reasons to see this property! Located just minutes from Butler's Crossing in Oconee County, this move-in ready home features an open floor plan with luxury vinyl flooring throughout (no carpet!), white cabinets in the kitchen with high-end marble countertops & stainless steel appliances, as well as newly renovated bathrooms with tile flooring and tile showers. Big ticket items that have been updated in the last few years also include: roof (2019), HVAC (2022), and hot water heater (2022). The vaulted ceiling in the living room with exterior access to the rear deck provides an ideal entertaining space while the unfinished basement is perfect for a home workshop, recreational area, or an oversized storage area! Quick commute to Athens, Hwy 441, or Hwy 316!
Zillow last checked: 8 hours ago
Listing updated: July 10, 2025 at 11:36am
Listed by:
Ashley Noggle 706-250-7725,
EXP Realty LLC
Bought with:
Chad Clark, 290559
BHHS Georgia Properties (Athen
Source: Hive MLS,MLS#: CM1005171 Originating MLS: Athens Area Association of REALTORS
Originating MLS: Athens Area Association of REALTORS
Facts & features
Interior
Bedrooms & bathrooms
- Bedrooms: 3
- Bathrooms: 2
- Full bathrooms: 2
- Main level bathrooms: 2
- Main level bedrooms: 3
Bedroom 1
- Level: Main
- Dimensions: 0 x 0
Bedroom 2
- Level: Main
- Dimensions: 0 x 0
Bedroom 3
- Level: Main
- Dimensions: 0 x 0
Bathroom 1
- Level: Main
- Dimensions: 0 x 0
Bathroom 2
- Level: Main
- Dimensions: 0 x 0
Heating
- Central
Cooling
- Central Air, Electric
Appliances
- Included: Dishwasher, Oven, Refrigerator
Features
- Ceiling Fan(s), Cathedral Ceiling(s), Vaulted Ceiling(s)
- Flooring: Tile
- Basement: Full,Unfinished
- Number of fireplaces: 1
Property
Parking
- Total spaces: 4
- Parking features: Attached
- Garage spaces: 2
Features
- Patio & porch: Deck
- Exterior features: Deck
Lot
- Size: 0.92 Acres
- Features: Sloped
- Topography: Sloping
Details
- Parcel number: C02C022A
- Zoning: 001
Construction
Type & style
- Home type: SingleFamily
- Architectural style: Traditional
- Property subtype: Single Family Residence
Materials
- Brick
Condition
- Year built: 1974
Utilities & green energy
- Sewer: Septic Tank
- Water: Public
Community & neighborhood
Location
- Region: Watkinsville
- Subdivision: Indian Hills
Other
Other facts
- Listing agreement: Exclusive Right To Sell
Price history
| Date | Event | Price |
|---|---|---|
| 9/9/2025 | Listing removed | $2,500 |
Source: GAMLS #10552225 Report a problem | ||
| 6/27/2025 | Listed for rent | $2,500 |
Source: GAMLS #10552225 Report a problem | ||
| 5/12/2023 | Sold | $366,500-0.7% |
Source: | ||
| 4/17/2023 | Pending sale | $369,000 |
Source: | ||
| 4/8/2023 | Listed for sale | $369,000 |
Source: Hive MLS #1005171 Report a problem | ||
Public tax history
| Year | Property taxes | Tax assessment |
|---|---|---|
| 2024 | $2,535 -1% | $129,856 +8.8% |
| 2023 | $2,560 +72.5% | $119,312 +80.5% |
| 2022 | $1,484 +9.3% | $66,098 +9.2% |
Find assessor info on the county website
Neighborhood: 30677
Nearby schools
GreatSchools rating
- 8/10Oconee County Elementary SchoolGrades: 3-5Distance: 0.8 mi
- 8/10Oconee County Middle SchoolGrades: 6-8Distance: 0.8 mi
- 10/10Oconee County High SchoolGrades: 9-12Distance: 1.7 mi
Schools provided by the listing agent
- Elementary: Oconee County Elementary
- Middle: Oconee County Middle
- High: Oconee High School
Source: Hive MLS. This data may not be complete. We recommend contacting the local school district to confirm school assignments for this home.

Get pre-qualified for a loan
At Zillow Home Loans, we can pre-qualify you in as little as 5 minutes with no impact to your credit score.An equal housing lender. NMLS #10287.
Sell for more on Zillow
Get a free Zillow Showcase℠ listing and you could sell for .
$388,600
2% more+ $7,772
With Zillow Showcase(estimated)
$396,372
