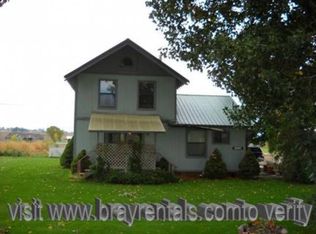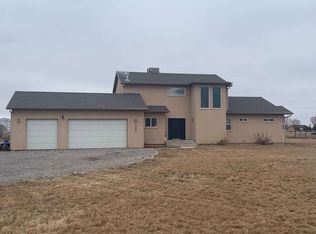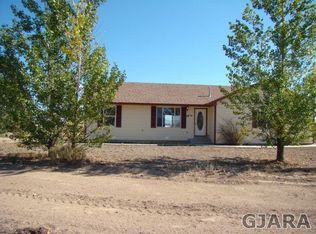What a beautiful setting great views of the Monument. This beautiful home has been totally remodeled lots of upgrades. Gorgeous kitchen cabinets and granite top, nice counter to sit at and enjoy a cup of coffee and cookies. Lovely floors throughout the home. Beautiful tile on all bathrooms. A lot of up grades to mention you need to see for yourself. Including is a nice barn 42 x 64 setup for horses or cows or a small business . Including washer/dryer hook ups, heated with natural gas, also plumbed for radiant heat. Super nice tack room. Green irrigated pastures for livestock. Buyer(s) to verify all information and measurements all subject to change.
This property is off market, which means it's not currently listed for sale or rent on Zillow. This may be different from what's available on other websites or public sources.


