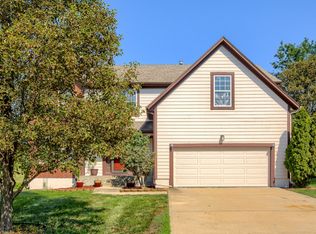Sold
Price Unknown
12709 S Rene St, Olathe, KS 66062
4beds
2,783sqft
Single Family Residence
Built in 1997
9,714 Square Feet Lot
$478,900 Zestimate®
$--/sqft
$2,978 Estimated rent
Home value
$478,900
$445,000 - $512,000
$2,978/mo
Zestimate® history
Loading...
Owner options
Explore your selling options
What's special
Welcome to this beautifully maintained home offering a perfect blend of comfort and style. With generous living spaces this home is ideal for anyone. As you enter, you're greeted by a spacious living room featuring a charming see-through fireplace that seamlessly connects to the kitchen. The heart of the home, the kitchen, boasts plenty of storage, a center island, and a cozy eating area—perfect for casual meals or enjoying your morning coffee. From here, step outside to the private patio and backyard, a peaceful retreat for outdoor gatherings or quiet relaxation.
Upstairs, you'll find four spacious bedrooms and a convenient second-floor laundry. The primary bedroom is a true sanctuary with ample space, a luxurious en-suite bathroom featuring both a soaking tub and separate shower, heated floors, and a double vanity. The hall bathroom also features double vanities and heated floors for added comfort.
With plenty of closet space throughout, this home offers both function and style. The partially finished basement provides additional living space, perfect for a family room, along with a half bath and extra storage area. The three-car garage offers plenty of room for vehicles, tools, or a workshop. Convienently located, this home is a must-see. Don’t miss your chance to make it yours! (Be sure to ask your agent to download list of updates in the supplements.
Zillow last checked: 8 hours ago
Listing updated: May 19, 2025 at 01:47pm
Listing Provided by:
Cheryl Zook 816-820-8608,
ReeceNichols -Johnson County W
Bought with:
Meredith Vertreese, SP00228999
Coldwell Banker Uplife Realty
Source: Heartland MLS as distributed by MLS GRID,MLS#: 2545144
Facts & features
Interior
Bedrooms & bathrooms
- Bedrooms: 4
- Bathrooms: 4
- Full bathrooms: 2
- 1/2 bathrooms: 2
Primary bedroom
- Features: All Carpet
- Level: Second
- Area: 256 Square Feet
- Dimensions: 16 x 16
Bedroom 2
- Features: All Carpet
- Level: Second
- Area: 110 Square Feet
- Dimensions: 11 x 10
Bedroom 3
- Features: All Carpet
- Level: Second
- Area: 110 Square Feet
- Dimensions: 11 x 10
Bedroom 4
- Features: All Carpet
- Level: Second
- Area: 150 Square Feet
- Dimensions: 15 x 10
Bathroom 1
- Features: All Carpet
- Level: Second
Bathroom 2
- Features: All Carpet
- Level: Second
Dining room
- Level: First
- Area: 132 Square Feet
- Dimensions: 12 x 11
Great room
- Level: First
- Area: 256 Square Feet
- Dimensions: 16 x 16
Half bath
- Level: First
Hearth room
- Level: First
- Area: 168 Square Feet
- Dimensions: 14 x 12
Kitchen
- Level: First
- Area: 140 Square Feet
- Dimensions: 14 x 10
Laundry
- Level: Second
- Area: 35 Square Feet
- Dimensions: 7 x 5
Heating
- Natural Gas
Cooling
- Electric
Appliances
- Included: Dishwasher, Disposal, Microwave, Built-In Electric Oven, Water Purifier, Water Softener
- Laundry: Laundry Room, Upper Level
Features
- Ceiling Fan(s), Kitchen Island
- Flooring: Carpet, Wood
- Basement: Concrete,Finished,Full
- Number of fireplaces: 2
- Fireplace features: Great Room, Hearth Room, See Through
Interior area
- Total structure area: 2,783
- Total interior livable area: 2,783 sqft
- Finished area above ground: 1,945
- Finished area below ground: 838
Property
Parking
- Total spaces: 3
- Parking features: Attached, Garage Faces Front
- Attached garage spaces: 3
Features
- Patio & porch: Patio
Lot
- Size: 9,714 sqft
- Dimensions: 74 x 126 M/L
- Features: City Lot
Details
- Parcel number: Dp04570000 000b
Construction
Type & style
- Home type: SingleFamily
- Architectural style: Traditional
- Property subtype: Single Family Residence
Materials
- Frame
- Roof: Composition
Condition
- Year built: 1997
Utilities & green energy
- Sewer: Public Sewer
- Water: Public
Community & neighborhood
Security
- Security features: Smoke Detector(s)
Location
- Region: Olathe
- Subdivision: Bradford Falls
HOA & financial
HOA
- Has HOA: Yes
- HOA fee: $170 annually
- Association name: Bradford Falls
Other
Other facts
- Listing terms: Cash,Conventional,FHA,VA Loan
- Ownership: Private
Price history
| Date | Event | Price |
|---|---|---|
| 5/19/2025 | Sold | -- |
Source: | ||
| 4/29/2025 | Pending sale | $475,000$171/sqft |
Source: | ||
| 4/28/2025 | Price change | $475,000-3.1%$171/sqft |
Source: | ||
| 4/24/2025 | Listed for sale | $490,000+88.5%$176/sqft |
Source: | ||
| 2/1/2013 | Listing removed | $259,950$93/sqft |
Source: Keller Williams Realty Partners, Inc #1798535 | ||
Public tax history
| Year | Property taxes | Tax assessment |
|---|---|---|
| 2024 | $5,364 +6.4% | $47,542 +8.3% |
| 2023 | $5,041 +8.8% | $43,907 +11.8% |
| 2022 | $4,632 | $39,261 +2.8% |
Find assessor info on the county website
Neighborhood: Brooke Falls
Nearby schools
GreatSchools rating
- 9/10Regency Place Elementary SchoolGrades: PK-5Distance: 0.8 mi
- 7/10California Trail Middle SchoolGrades: 6-8Distance: 0.8 mi
- 9/10Olathe East Sr High SchoolGrades: 9-12Distance: 0.5 mi
Schools provided by the listing agent
- Elementary: Regency Place
- Middle: California Trail
- High: Olathe East
Source: Heartland MLS as distributed by MLS GRID. This data may not be complete. We recommend contacting the local school district to confirm school assignments for this home.
Get a cash offer in 3 minutes
Find out how much your home could sell for in as little as 3 minutes with a no-obligation cash offer.
Estimated market value
$478,900
Get a cash offer in 3 minutes
Find out how much your home could sell for in as little as 3 minutes with a no-obligation cash offer.
Estimated market value
$478,900
