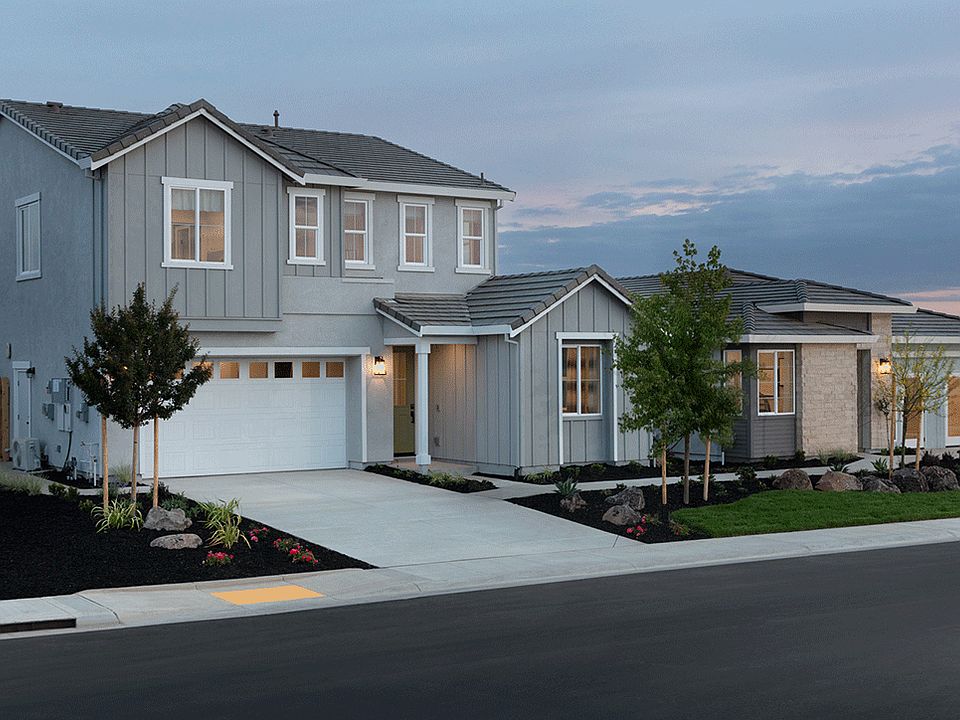A single-story home with an open concept, extended kitchen island, walk-in pantry, and 4 bedrooms can offer a spacious and functional living space for a variety of different households.
The open concept can create a bright and inviting living area that flows seamlessly from the kitchen to the dining room and living room. This can make the home feel larger and more airy, creating a comfortable and modern living experience.
The extended kitchen island can provide ample space for food preparation, cooking, and entertaining guests. It can also serve as a focal point for the kitchen, providing an attractive and functional feature for the home.
The 4 bedrooms can provide ample space for a family or for those who need additional space for guests or a home office. The bedrooms can be used as a master suite, guest bedrooms, or children's bedrooms, providing private spaces for relaxation and rest.
Overall, a single-story home with an open concept, extended kitchen island, walk-in pantry, and 4 bedrooms can offer a spacious and functional living space for a variety of different households. It can provide a comfortable and modern living experience that meets the needs of a range of different lifestyles and preferences!
New construction
$619,990
12709 Mission Peak Way, Rancho Cordova, CA 95742
4beds
2,054sqft
Single Family Residence
Built in 2025
-- sqft lot
$619,300 Zestimate®
$302/sqft
$-- HOA
What's special
Extended kitchen islandLarger and more airyOpen conceptWalk-in pantry
This home is based on the Coral plan.
- 31 days
- on Zillow |
- 351 |
- 24 |
Zillow last checked: 19 hours ago
Listing updated: 19 hours ago
Listed by:
Woodside Homes
Source: Woodside Homes
Travel times
Schedule tour
Select your preferred tour type — either in-person or real-time video tour — then discuss available options with the builder representative you're connected with.
Select a date
Facts & features
Interior
Bedrooms & bathrooms
- Bedrooms: 4
- Bathrooms: 3
- Full bathrooms: 3
Cooling
- Central Air
Interior area
- Total interior livable area: 2,054 sqft
Video & virtual tour
Property
Parking
- Total spaces: 2
- Parking features: Garage
- Garage spaces: 2
Features
- Levels: 1.0
- Stories: 1
Details
- Parcel number: 06713600960000
Construction
Type & style
- Home type: SingleFamily
- Property subtype: Single Family Residence
Condition
- New Construction
- New construction: Yes
- Year built: 2025
Details
- Builder name: Woodside Homes
Community & HOA
Community
- Subdivision: Valley Oak at Cypress
Location
- Region: Rancho Cordova
Financial & listing details
- Price per square foot: $302/sqft
- Tax assessed value: $87,960
- Annual tax amount: $5,509
- Date on market: 5/14/2025
About the community
Design your home and unique needs by creating a plan that works for you. Bring your ideal home to life with Valley Oak at Cypress.
Valley Oak at Cypress offers single or two-story family homes you can design with confidence. The
stress-free personalization process allows you to make your home your own without feeling overwhelmed or starting from scratch.
Additionally, Valley Oak at Cypress comes with Living Well design options that ensure your home is as healthy as it is functional, with eco-friendly features kind to your budget and the planet. Design with confidence!
Source: Woodside Homes

