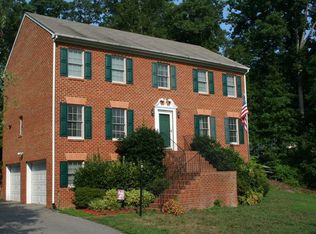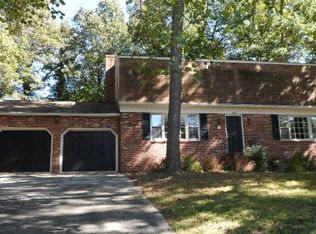Sold for $455,000
$455,000
12709 Middlebrook Rd, Chester, VA 23831
4beds
4,500sqft
Single Family Residence
Built in 1985
0.38 Acres Lot
$505,800 Zestimate®
$101/sqft
$3,819 Estimated rent
Home value
$505,800
$481,000 - $531,000
$3,819/mo
Zestimate® history
Loading...
Owner options
Explore your selling options
What's special
Welcome home! Don't miss your opportunity to call this AMAZING well cared for home in highly sought after Hidden Valley Estates your own! A welcoming porch with new vinyl railings (2023) leads to a beautiful foyer with a formal room to the right and a gorgeous family room to the left with beamed ceiling and cozy fireplace. The immense eat-in kitchen is straight ahead with a butcher block island, generous eating area, and sliding glass door leading to the deck. From here access the laundry room and half-bath to the left, and the formal dining room, with chair rail and crown moulding to the right. You will find crown moulding, new carpet and fresh paint downstairs. Upstairs there are four generously sized bedrooms with new carpet, two of which have ensuite baths and multiple closets! All three FULL bathrooms upstairs are newly updated (Dec 2023). The basement is fully finished with a rec room and an additional room with a half bath that could be used as an office, craft room, or any number of other uses! Access the enormous garage, complete with workbench, from either room! The driveway was repaved in 2021 and NEW roof was added in 2020. Don't let this beauty get away!
Zillow last checked: 8 hours ago
Listing updated: March 13, 2025 at 12:50pm
Listed by:
Kari Kuebler 804-898-2463,
BHG Base Camp
Bought with:
Linda Elmore, 0225179482
Liz Moore & Associates
Source: CVRMLS,MLS#: 2403384 Originating MLS: Central Virginia Regional MLS
Originating MLS: Central Virginia Regional MLS
Facts & features
Interior
Bedrooms & bathrooms
- Bedrooms: 4
- Bathrooms: 5
- Full bathrooms: 3
- 1/2 bathrooms: 2
Primary bedroom
- Description: walk-in closet, 2 additional closets, ensuite
- Level: Second
- Dimensions: 19.1 x 15.1
Primary bedroom
- Description: his/hers closet, fresh paint
- Level: Second
- Dimensions: 17.7 x 15.0
Bedroom 3
- Description: fresh paint
- Level: Second
- Dimensions: 16.3 x 13.5
Bedroom 4
- Description: fresh paint
- Level: Second
- Dimensions: 15.3 x 13.4
Additional room
- Description: entrance to garage
- Level: Basement
- Dimensions: 19.8 x 14.8
Dining room
- Description: Crown and chair rail, chandelier
- Level: First
- Dimensions: 14.6 x 13.4
Family room
- Description: beamed ceiling, crown moulding
- Level: First
- Dimensions: 20.1 x 15.3
Other
- Description: Tub & Shower
- Level: Second
Half bath
- Level: Basement
Half bath
- Level: First
Kitchen
- Description: Butcher block island, eat in, stainless appl
- Level: First
- Dimensions: 27.8 x 13.5
Laundry
- Description: fresh paint
- Level: First
- Dimensions: 8.0 x 5.4
Living room
- Description: Crown moulding
- Level: First
- Dimensions: 18.3 x 15.1
Recreation
- Description: new flooring, entrance to garage
- Level: Basement
- Dimensions: 28.3 x 15.3
Heating
- Electric, Heat Pump, Zoned
Cooling
- Central Air, Electric, Zoned
Appliances
- Included: Dishwasher, Electric Cooking, Electric Water Heater, Disposal, Microwave, Refrigerator
- Laundry: Washer Hookup, Dryer Hookup
Features
- Beamed Ceilings, Ceiling Fan(s), Separate/Formal Dining Room, Eat-in Kitchen, Kitchen Island, Laminate Counters, Bath in Primary Bedroom, Pantry, Walk-In Closet(s)
- Flooring: Laminate, Partially Carpeted, Vinyl
- Doors: Sliding Doors, Storm Door(s)
- Basement: Full,Finished,Garage Access
- Attic: Pull Down Stairs
- Number of fireplaces: 1
- Fireplace features: Masonry, Wood Burning
Interior area
- Total interior livable area: 4,500 sqft
- Finished area above ground: 3,750
- Finished area below ground: 750
Property
Parking
- Total spaces: 2
- Parking features: Attached, Driveway, Garage, Garage Door Opener, Off Street, Oversized, Paved, Garage Faces Rear, Two Spaces, Garage Faces Side, Workshop in Garage
- Attached garage spaces: 2
- Has uncovered spaces: Yes
Features
- Levels: Two
- Stories: 2
- Patio & porch: Front Porch, Deck, Porch
- Exterior features: Deck, Lighting, Porch, Paved Driveway
- Pool features: None
- Fencing: Back Yard,Fenced
Lot
- Size: 0.38 Acres
- Features: Sloped, Level
- Topography: Level,Sloping
Details
- Parcel number: 794649173300000
- Zoning description: R12
Construction
Type & style
- Home type: SingleFamily
- Architectural style: Colonial,Two Story
- Property subtype: Single Family Residence
Materials
- Brick, Drywall, HardiPlank Type, Wood Siding
- Roof: Shingle
Condition
- Resale
- New construction: No
- Year built: 1985
Utilities & green energy
- Sewer: Public Sewer
- Water: Public
Community & neighborhood
Security
- Security features: Smoke Detector(s)
Location
- Region: Chester
- Subdivision: Hidden Valley Estates
Other
Other facts
- Ownership: Individuals
- Ownership type: Sole Proprietor
Price history
| Date | Event | Price |
|---|---|---|
| 3/28/2024 | Sold | $455,000$101/sqft |
Source: | ||
| 2/16/2024 | Pending sale | $455,000$101/sqft |
Source: | ||
| 2/15/2024 | Listed for sale | $455,000+116.7%$101/sqft |
Source: | ||
| 4/16/2003 | Sold | $209,950$47/sqft |
Source: Public Record Report a problem | ||
Public tax history
| Year | Property taxes | Tax assessment |
|---|---|---|
| 2025 | $3,975 +4.4% | $446,600 +5.6% |
| 2024 | $3,808 +7.5% | $423,100 +8.7% |
| 2023 | $3,544 +8.4% | $389,400 +9.6% |
Find assessor info on the county website
Neighborhood: 23831
Nearby schools
GreatSchools rating
- 3/10C.C. Wells Elementary SchoolGrades: PK-5Distance: 0.6 mi
- 2/10Carver Middle SchoolGrades: 6-8Distance: 2.7 mi
- 4/10Thomas Dale High SchoolGrades: 9-12Distance: 1.5 mi
Schools provided by the listing agent
- Elementary: Wells
- Middle: Elizabeth Davis
- High: Thomas Dale
Source: CVRMLS. This data may not be complete. We recommend contacting the local school district to confirm school assignments for this home.
Get a cash offer in 3 minutes
Find out how much your home could sell for in as little as 3 minutes with a no-obligation cash offer.
Estimated market value$505,800
Get a cash offer in 3 minutes
Find out how much your home could sell for in as little as 3 minutes with a no-obligation cash offer.
Estimated market value
$505,800

