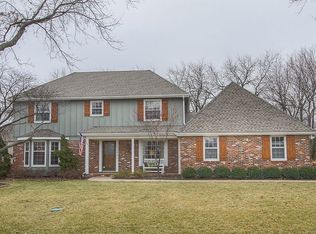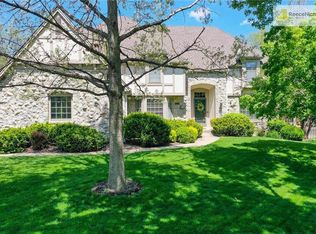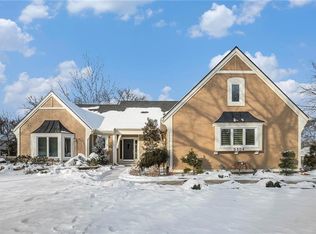Sold
Price Unknown
12708 Sagamore Rd, Leawood, KS 66209
5beds
4,174sqft
Single Family Residence
Built in 1979
0.28 Acres Lot
$643,600 Zestimate®
$--/sqft
$4,332 Estimated rent
Home value
$643,600
$599,000 - $695,000
$4,332/mo
Zestimate® history
Loading...
Owner options
Explore your selling options
What's special
Discover the best value in Leawood! This impressive 1.5 story home located in coveted golf community, Leawood South, offers over 4,000 sq. ft. of spacious living with an ideal floor plan. This home is perfect for both everyday living and entertaining. The kitchen with granite counters opens up to a vaulted great room with fireplace, while the first-floor owner's suite includes a luxurious en-suite bath with tub and shower, huge walk-in closet, and private deck access. Upstairs, a versatile loft adds extra space, while the finished lower level offers a recreation room, gym, workshop, and additional conforming bedroom. Step outside to a serene, privacy-fenced backyard oasis, complete with a pergola and fire pit. The front of the home showcases breathtaking golf course views, making this an exceptional find in one of Leawood’s most desirable and sought after neighborhoods! Other features include a side entry garage and gleaming hardwoods through most of the first and second floors. Don’t miss this great opportunity!
Zillow last checked: 8 hours ago
Listing updated: November 26, 2024 at 11:48am
Listing Provided by:
Brent Sledd 913-558-5858,
Weichert, Realtors Welch & Com
Bought with:
Lexi Sorrentino, 00244438
West Village Realty
Source: Heartland MLS as distributed by MLS GRID,MLS#: 2515626
Facts & features
Interior
Bedrooms & bathrooms
- Bedrooms: 5
- Bathrooms: 4
- Full bathrooms: 3
- 1/2 bathrooms: 1
Bedroom 1
- Features: Walk-In Closet(s)
- Level: Main
- Area: 234 Square Feet
- Dimensions: 18 x 13
Bedroom 2
- Level: Second
- Area: 150 Square Feet
- Dimensions: 10 x 15
Bedroom 3
- Level: Second
- Area: 150 Square Feet
- Dimensions: 10 x 15
Bedroom 4
- Level: Second
- Area: 150 Square Feet
- Dimensions: 10 x 15
Bedroom 5
- Features: Other
- Level: Basement
- Area: 150 Square Feet
- Dimensions: 10 x 15
Heating
- Natural Gas
Cooling
- Attic Fan, Electric
Appliances
- Included: Dishwasher, Disposal, Microwave, Built-In Oven
- Laundry: Main Level, Off The Kitchen
Features
- Kitchen Island, Pantry, Vaulted Ceiling(s), Walk-In Closet(s)
- Flooring: Wood
- Windows: Window Coverings
- Basement: Basement BR,Concrete,Finished,Full,Sump Pump
- Number of fireplaces: 1
- Fireplace features: Gas Starter, Great Room, Masonry, Wood Burning
Interior area
- Total structure area: 4,174
- Total interior livable area: 4,174 sqft
- Finished area above ground: 2,860
- Finished area below ground: 1,314
Property
Parking
- Total spaces: 2
- Parking features: Attached, Garage Faces Side
- Attached garage spaces: 2
Features
- Patio & porch: Patio, Porch
- Exterior features: Fire Pit
- Fencing: Partial,Wood
Lot
- Size: 0.28 Acres
- Dimensions: 102 x 117
Details
- Additional structures: Other
- Parcel number: HP722000010006
Construction
Type & style
- Home type: SingleFamily
- Architectural style: Traditional
- Property subtype: Single Family Residence
Materials
- Brick Trim, Stucco
- Roof: Composition
Condition
- Year built: 1979
Utilities & green energy
- Sewer: Public Sewer
- Water: Public
Community & neighborhood
Security
- Security features: Security System, Smart Door Lock
Location
- Region: Leawood
- Subdivision: Leawood South
HOA & financial
HOA
- Has HOA: Yes
- HOA fee: $525 annually
- Amenities included: Other
- Services included: Other, Trash
- Association name: Leawood South HOA
Other
Other facts
- Listing terms: Cash,Conventional,FHA,VA Loan
- Ownership: Private
- Road surface type: Paved
Price history
| Date | Event | Price |
|---|---|---|
| 11/26/2024 | Sold | -- |
Source: | ||
| 11/3/2024 | Pending sale | $629,950$151/sqft |
Source: | ||
| 10/17/2024 | Price change | $629,950-4.4%$151/sqft |
Source: | ||
| 8/22/2024 | Price change | $659,000-2.4%$158/sqft |
Source: | ||
| 8/2/2024 | Price change | $675,000-2%$162/sqft |
Source: | ||
Public tax history
| Year | Property taxes | Tax assessment |
|---|---|---|
| 2024 | $6,285 -0.2% | $56,787 +1.4% |
| 2023 | $6,298 +0.8% | $55,993 +3% |
| 2022 | $6,250 | $54,360 +13% |
Find assessor info on the county website
Neighborhood: 66209
Nearby schools
GreatSchools rating
- 7/10Leawood Elementary SchoolGrades: K-5Distance: 1 mi
- 7/10Leawood Middle SchoolGrades: 6-8Distance: 1.1 mi
- 9/10Blue Valley North High SchoolGrades: 9-12Distance: 2.1 mi
Schools provided by the listing agent
- Elementary: Mission Trail
- Middle: Leawood Middle
- High: Blue Valley North
Source: Heartland MLS as distributed by MLS GRID. This data may not be complete. We recommend contacting the local school district to confirm school assignments for this home.
Get a cash offer in 3 minutes
Find out how much your home could sell for in as little as 3 minutes with a no-obligation cash offer.
Estimated market value
$643,600


