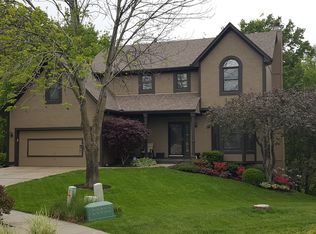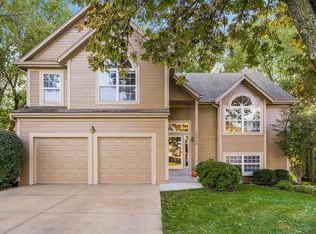This home truly has it all, LOCATION...SQ FOOTAGE.....STYLE!!! Home was majorly updated by prior owners with interior/exterior paint, Hardy board siding, windows, Lennox HVAC, wide plank hardwood floors, tile, carpet, solid wood kitchen cabinets, granite countertops, stainless steel appliances, light fixtures, fans, trim, blinds, vanities, sinks, garage door, driveway, sprinkler system, 2 level deck, fire pit patio & landscaping. The current owners continued the updates by having Radon mitigation, and a new water heater installed. Vaulted ceilings, Skylights, HUGE walk in closets with updated bathroom touches throughout. The Backyard is ready to enjoy on all 3 levels!! This home is beautifully mastered! And don't miss out on the scenic, 12 mile walking trails winding through the neighborhood. Buyer's agent to verify HOA, Schools, Sq Footage, Taxes and Assessments.
This property is off market, which means it's not currently listed for sale or rent on Zillow. This may be different from what's available on other websites or public sources.

