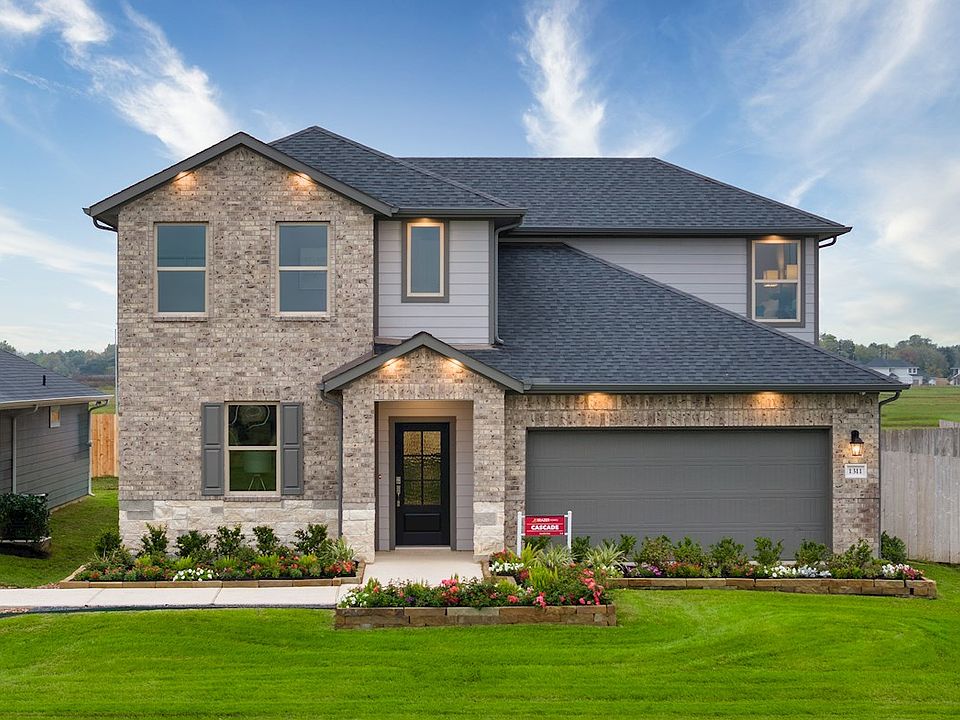Experience modern living with energy efficiency in mind! This Brook floorplan stunning 4bedroom, 2bathroom home offers 1,811 sqft. of thoughtfully designed space with an inviting open floor plan—perfect for entertaining & everyday comfort.The stylish kitchen boasts elegant gray 42” cabinets, sleek quartz countertops, & stainless steel appliances for a sophisticated, contemporary look. Throughout the main living areas, beautiful wood-look tile flooring adds warmth & durability.Situated on a cul-de-sac, this home offers privacy while being just steps from the community park. Designed with sustainability in mind, this Net Zero Ready home is prewired for solar with 1-inch conduit, includes a 220V outlet in the garage for a future electric vehicle, & features a high-efficiency heat pump water heater—offering eco-friendly living without sacrificing comfort & saving you on your monthly utilities.Don’t miss your chance to own this energy-smart home in a prime location—schedule your tour today!
New construction
$309,311
12707 Zoysia Ct, Crosby, TX 77532
4beds
1,811sqft
Single Family Residence
Built in 2023
-- sqft lot
$296,600 Zestimate®
$171/sqft
$50/mo HOA
What's special
Stainless steel appliancesWood-look tile flooringInviting open floor planSleek quartz countertopsStylish kitchenSituated on a cul-de-sac
- 17 hours
- on Zillow |
- 24 |
- 1 |
Zillow last checked: 7 hours ago
Listing updated: 14 hours ago
Listed by:
Thalina Garcia TREC #0641210 713-444-9046,
Nan & Company Properties
Source: HAR,MLS#: 12549784
Travel times
Schedule tour
Select your preferred tour type — either in-person or real-time video tour — then discuss available options with the builder representative you're connected with.
Select a date
Facts & features
Interior
Bedrooms & bathrooms
- Bedrooms: 4
- Bathrooms: 2
- Full bathrooms: 2
Rooms
- Room types: Breakfast Room, Family Room, Utility Room
Kitchen
- Features: Pantry
Heating
- Electric, Natural Gas
Cooling
- Electric
Appliances
- Included: ENERGY STAR Qualified Appliances, Oven, Free-Standing Range, Gas Cooktop, Dishwasher, Disposal, Microwave
Features
- Ceiling Fan(s), En-Suite Bath, Primary Bed - 1st Floor, Walk-In Closet(s), Quartz Counters
- Flooring: Carpet, Tile
- Windows: Insulated/Low-E windows
Interior area
- Total structure area: 1,811
- Total interior livable area: 1,811 sqft
Property
Parking
- Total spaces: 2
- Parking features: Attached
- Attached garage spaces: 2
Features
- Stories: 1
- Patio & porch: Covered
- Exterior features: Back Green Space
Lot
- Features: Subdivided, Back Yard
Construction
Type & style
- Home type: SingleFamily
- Architectural style: Traditional
- Property subtype: Single Family Residence
Materials
- Brick, Cement Siding, Spray Foam Insulation
- Foundation: Slab
- Roof: Composition
Condition
- New Construction
- New construction: Yes
- Year built: 2023
Details
- Builder name: Beazer Homes
Utilities & green energy
- Water: Water District
Green energy
- Green verification: ENERGY STAR Certified Homes, HERS Index Score
- Energy efficient items: Thermostat, Lighting
Community & HOA
Community
- Security: Fire Alarm
- Subdivision: Sweetgrass Village
HOA
- Has HOA: Yes
- HOA fee: $600 annually
- HOA phone: 832-356-4432
Location
- Region: Crosby
Financial & listing details
- Price per square foot: $171/sqft
- Date on market: 6/23/2025
- Listing agreement: Exclusive Right to Sell/Lease
- Listing terms: Cash,Conventional,FHA,VA Loan
About the community
PlaygroundTrails
The Landmark Collection is built on 50' wide homesites & offers open-concept floorplans with 3-5 bedrooms, mudroom with valet, granite countertops in the kitchen, and extended covered patio options. Loft and study options with select floorplans. Sodded front and back yard included. Pre-wired for home security. First floor primary bedroom options.
Source: Beazer Homes

