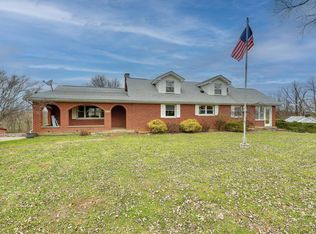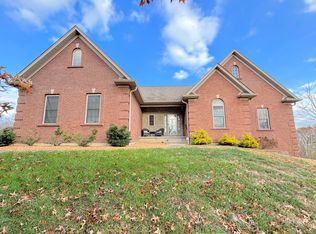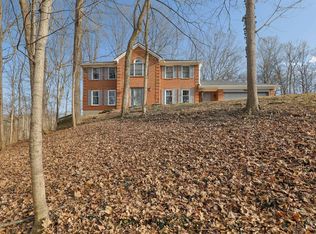Custom home built, all brick Ranch , finished basement with walk out , beautiful deck with Gatlinburg view , above ground pool, barn, out buildings,, detached 5 bay garage, garage has walk in cooler, 24 acres all fenced , ready for cattle, wooded acres for hunting .
For sale by owner
Price increase: $4K (1/10)
$699,000
12707 Pleasant Ridge Rd, Alexandria, KY 41001
3beds
3,700sqft
Est.:
SingleFamily
Built in 1995
24 Acres Lot
$-- Zestimate®
$189/sqft
$-- HOA
What's special
All brick ranchWooded acres for huntingOut buildingsAbove ground pool
What the owner loves about this home
One level living , view, quiet, great neighbors, major privacy, hunting , great for small farming
- 6 days |
- 613 |
- 29 |
Listed by:
Property Owner (859) 360-4255
Facts & features
Interior
Bedrooms & bathrooms
- Bedrooms: 3
- Bathrooms: 3
- Full bathrooms: 3
Heating
- Forced air, Stove, Propane / Butane, Wood / Pellet
Cooling
- Central
Appliances
- Included: Dishwasher, Dryer, Microwave, Range / Oven, Refrigerator, Washer
Features
- Flooring: Tile, Carpet, Hardwood, Linoleum / Vinyl
- Basement: Finished
Interior area
- Total interior livable area: 3,700 sqft
Property
Parking
- Total spaces: 11
- Parking features: Garage - Detached, Off-street
Features
- Exterior features: Brick
Lot
- Size: 24 Acres
Details
- Parcel number: 9999930243.02
Construction
Type & style
- Home type: SingleFamily
Materials
- Roof: Shake / Shingle
Condition
- New construction: No
- Year built: 1995
Community & HOA
Location
- Region: Alexandria
Financial & listing details
- Price per square foot: $189/sqft
- Date on market: 1/7/2026
Estimated market value
Not available
Estimated sales range
Not available
$2,572/mo
Price history
Price history
| Date | Event | Price |
|---|---|---|
| 1/10/2026 | Price change | $699,000+0.6%$189/sqft |
Source: Owner Report a problem | ||
| 1/7/2026 | Listed for sale | $695,000-3.9%$188/sqft |
Source: Owner Report a problem | ||
| 12/1/2025 | Listing removed | $723,000$195/sqft |
Source: | ||
| 9/27/2025 | Listed for sale | $723,000-4%$195/sqft |
Source: | ||
| 9/27/2025 | Listing removed | $753,000$204/sqft |
Source: | ||
Public tax history
Public tax history
Tax history is unavailable.BuyAbility℠ payment
Est. payment
$4,123/mo
Principal & interest
$3290
Property taxes
$588
Home insurance
$245
Climate risks
Neighborhood: 41001
Nearby schools
GreatSchools rating
- 7/10Grant's Lick Elementary SchoolGrades: PK-5Distance: 1.9 mi
- 5/10Campbell County Middle SchoolGrades: 6-8Distance: 7.7 mi
- 9/10Campbell County High SchoolGrades: 9-12Distance: 4.4 mi
- Loading




