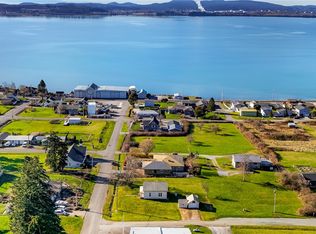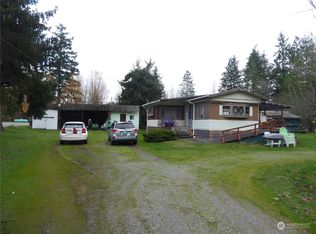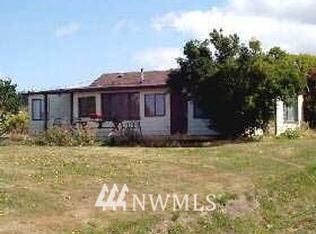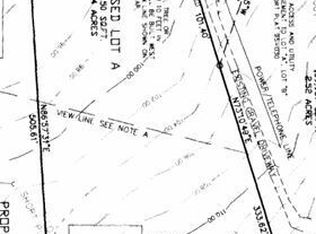Sold
Listed by:
Mikala Murphy,
Hansen Group Real Estate Inc
Bought with: Skyline Properties, Inc.
$475,000
12707 Josh Wilson Road, Mount Vernon, WA 98273
3beds
1,332sqft
Single Family Residence
Built in 1934
7,200.47 Square Feet Lot
$482,900 Zestimate®
$357/sqft
$2,519 Estimated rent
Home value
$482,900
$425,000 - $546,000
$2,519/mo
Zestimate® history
Loading...
Owner options
Explore your selling options
What's special
This home's been in the same family for 90 years! Darling Bay View home blends tranquility, convenience, and potential. Enjoy a coastal lifestyle within walking distance from Padilla Bay Shore Trail and Bay View Park, where waterfront strolls and cycling can be part of your daily routine. Set on a flat 0.16 acre lot, the home features a 3-yr old metal roof, updated kitchen, deep garage with shop space, plus attached "canning shed" for storage. Plumbing & electrical updated within last 30 years, with new windows installed 5 years ago. Move in as-is, with appliances included, and add your personal touches over time. Minutes to I-5, Hwy 20, & Skagit Valley's best dining, trails and surrounding communities. Ask about special financing!
Zillow last checked: 8 hours ago
Listing updated: May 12, 2025 at 04:01am
Listed by:
Mikala Murphy,
Hansen Group Real Estate Inc
Bought with:
Veronika Stearns, 130023
Skyline Properties, Inc.
Source: NWMLS,MLS#: 2335730
Facts & features
Interior
Bedrooms & bathrooms
- Bedrooms: 3
- Bathrooms: 1
- 3/4 bathrooms: 1
- Main level bathrooms: 1
- Main level bedrooms: 2
Bedroom
- Level: Main
Bedroom
- Level: Main
Bathroom three quarter
- Level: Main
Dining room
- Level: Main
Entry hall
- Level: Main
Kitchen without eating space
- Level: Main
Living room
- Level: Main
Utility room
- Level: Main
Heating
- Forced Air
Cooling
- None
Appliances
- Included: Dryer(s), Refrigerator(s), Stove(s)/Range(s), Washer(s)
Features
- Dining Room, Loft
- Flooring: Laminate, Carpet, Laminate Tile
- Windows: Double Pane/Storm Window
- Basement: None
- Has fireplace: No
Interior area
- Total structure area: 1,332
- Total interior livable area: 1,332 sqft
Property
Parking
- Total spaces: 1
- Parking features: Attached Garage
- Attached garage spaces: 1
Features
- Entry location: Main
- Patio & porch: Double Pane/Storm Window, Dining Room, Laminate Tile, Loft
- Has view: Yes
- View description: Territorial
Lot
- Size: 7,200 sqft
- Features: Corner Lot, Propane
- Topography: Level
Details
- Parcel number: P35073
- Zoning description: Jurisdiction: County
- Special conditions: Standard
Construction
Type & style
- Home type: SingleFamily
- Property subtype: Single Family Residence
Materials
- Cement/Concrete
- Roof: Metal
Condition
- Year built: 1934
- Major remodel year: 1990
Utilities & green energy
- Electric: Company: PSE
- Sewer: Septic Tank, Company: Septic
- Water: Public, Company: Skagit PUD
Community & neighborhood
Location
- Region: Mount Vernon
- Subdivision: Bayview
Other
Other facts
- Listing terms: Cash Out,Conventional,FHA,VA Loan
- Cumulative days on market: 28 days
Price history
| Date | Event | Price |
|---|---|---|
| 4/11/2025 | Sold | $475,000$357/sqft |
Source: | ||
| 3/14/2025 | Pending sale | $475,000$357/sqft |
Source: | ||
| 2/26/2025 | Listed for sale | $475,000$357/sqft |
Source: | ||
Public tax history
| Year | Property taxes | Tax assessment |
|---|---|---|
| 2024 | $3,816 +12.5% | $472,400 +12% |
| 2023 | $3,393 -4.8% | $421,700 -0.1% |
| 2022 | $3,563 | $422,100 +27% |
Find assessor info on the county website
Neighborhood: 98273
Nearby schools
GreatSchools rating
- 5/10Bay View Elementary SchoolGrades: K-8Distance: 2.5 mi
- 5/10Burlington Edison High SchoolGrades: 9-12Distance: 6.2 mi
- 4/10West View Elementary SchoolGrades: K-6Distance: 6 mi
Schools provided by the listing agent
- High: Burlington Edison Hi
Source: NWMLS. This data may not be complete. We recommend contacting the local school district to confirm school assignments for this home.
Get pre-qualified for a loan
At Zillow Home Loans, we can pre-qualify you in as little as 5 minutes with no impact to your credit score.An equal housing lender. NMLS #10287.



