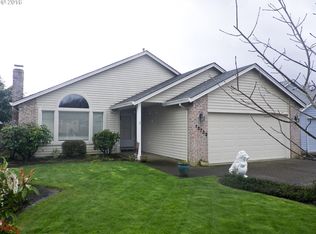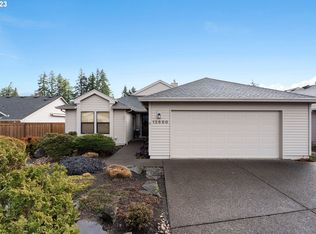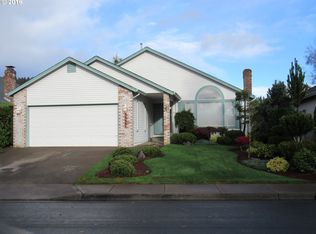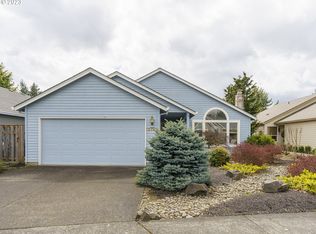Sold
$565,000
12706 SW Overgaard St, Portland, OR 97224
3beds
1,668sqft
Residential, Single Family Residence
Built in 1990
5,662.8 Square Feet Lot
$566,900 Zestimate®
$339/sqft
$2,667 Estimated rent
Home value
$566,900
$539,000 - $595,000
$2,667/mo
Zestimate® history
Loading...
Owner options
Explore your selling options
What's special
This impeccably maintained home combines stylish features and practical amenities making it a desirable place to live and entertain. A single-level home in the 55+ Highland Community featuring a hardwood entry, gas fireplaces, main level laundry, vaulted ceilings, Corian countertops, a covered patio, a fenced backyard, a furnace-mounted home humidifier, and ample storage in the garage. The house features a hardwood entry, creating an attractive and welcoming first impression. There are three bedrooms and two bathrooms in the home. The third bedroom has been designed as a perfect office space, complete with a built-in desk in the closet area. Both the living room and family room are equipped with gas fireplaces, offering warmth and ambiance during colder months.1668 square feet of living space, provides a comfortable and spacious environment. The home boasts vaulted ceilings, which add a sense of openness and spaciousness to the living areas. The kitchen features Corian countertops, which provide durability and an elegant appearance. Hardwood floors and pull-out drawers in the cabinets enhance functionality. There is also a butler's pantry, offering additional storage and convenience. The house includes a covered patio, allowing for outdoor enjoyment and relaxation. Perfect backyard for displaying your gardening prowess.The backyard is fenced, providing privacy and security. A furnace-mounted home humidifier is installed in the garage. This feature helps maintain a comfortable level of humidity throughout the home.The garage offers plenty of storage space, allowing you to keep belongings organized and easily accessible.
Zillow last checked: 8 hours ago
Listing updated: June 22, 2023 at 10:36pm
Listed by:
Vicki Miller kcmetc@gmail.com,
Ken Miller & Associates
Bought with:
Kraig Strand, 780303903
RE/MAX Equity Group
Source: RMLS (OR),MLS#: 23294121
Facts & features
Interior
Bedrooms & bathrooms
- Bedrooms: 3
- Bathrooms: 2
- Full bathrooms: 2
- Main level bathrooms: 2
Primary bedroom
- Features: Bathroom, Suite, Walkin Closet, Wallto Wall Carpet
- Level: Main
- Area: 165
- Dimensions: 15 x 11
Bedroom 2
- Features: Double Closet, Wallto Wall Carpet
- Level: Main
- Area: 110
- Dimensions: 11 x 10
Bedroom 3
- Features: Builtin Features, Wallto Wall Carpet
- Level: Main
- Area: 110
- Dimensions: 11 x 10
Dining room
- Features: Formal, Wallto Wall Carpet
- Level: Main
- Area: 110
- Dimensions: 11 x 10
Family room
- Features: Fireplace Insert, Wallto Wall Carpet
- Level: Main
- Area: 204
- Dimensions: 17 x 12
Kitchen
- Features: Hardwood Floors, Island, Butlers Pantry
- Level: Main
Living room
- Features: Fireplace, Vaulted Ceiling, Wallto Wall Carpet
- Level: Main
- Area: 195
- Dimensions: 15 x 13
Heating
- Forced Air, Fireplace(s)
Cooling
- Central Air
Appliances
- Included: Dishwasher, Disposal, Free-Standing Range, Free-Standing Refrigerator, Microwave, Plumbed For Ice Maker, Humidifier, Gas Water Heater
Features
- Granite, Vaulted Ceiling(s), Double Closet, Built-in Features, Formal, Kitchen Island, Butlers Pantry, Bathroom, Suite, Walk-In Closet(s)
- Flooring: Hardwood, Wall to Wall Carpet
- Windows: Double Pane Windows, Vinyl Frames
- Basement: Crawl Space
- Number of fireplaces: 2
- Fireplace features: Gas, Insert
Interior area
- Total structure area: 1,668
- Total interior livable area: 1,668 sqft
Property
Parking
- Total spaces: 2
- Parking features: On Street, Garage Door Opener, Attached
- Attached garage spaces: 2
- Has uncovered spaces: Yes
Accessibility
- Accessibility features: Garage On Main, Main Floor Bedroom Bath, Minimal Steps, One Level, Utility Room On Main, Accessibility
Features
- Levels: One
- Stories: 1
- Patio & porch: Covered Patio
- Exterior features: Yard
- Fencing: Fenced
- Has view: Yes
- View description: Territorial
Lot
- Size: 5,662 sqft
- Features: Level, Sprinkler, SqFt 5000 to 6999
Details
- Parcel number: R2005171
Construction
Type & style
- Home type: SingleFamily
- Architectural style: Ranch
- Property subtype: Residential, Single Family Residence
Materials
- Wood Composite
- Roof: Composition
Condition
- Resale
- New construction: No
- Year built: 1990
Utilities & green energy
- Gas: Gas
- Sewer: Public Sewer
- Water: Public
- Utilities for property: Cable Connected
Community & neighborhood
Security
- Security features: None
Senior living
- Senior community: Yes
Location
- Region: Portland
- Subdivision: King City Highlands
HOA & financial
HOA
- Has HOA: Yes
- HOA fee: $989 annually
- Amenities included: Library, Meeting Room, Party Room
Other
Other facts
- Listing terms: Cash,Conventional
- Road surface type: Paved
Price history
| Date | Event | Price |
|---|---|---|
| 6/22/2023 | Sold | $565,000$339/sqft |
Source: | ||
| 6/3/2023 | Pending sale | $565,000$339/sqft |
Source: | ||
| 5/26/2023 | Listed for sale | $565,000+40.7%$339/sqft |
Source: | ||
| 7/27/2016 | Sold | $401,500+113.6%$241/sqft |
Source: | ||
| 5/16/2014 | Sold | $188,000$113/sqft |
Source: Public Record Report a problem | ||
Public tax history
| Year | Property taxes | Tax assessment |
|---|---|---|
| 2025 | $5,179 +10.3% | $291,650 +3% |
| 2024 | $4,694 -11.2% | $283,160 -11% |
| 2023 | $5,288 +3% | $318,170 +3% |
Find assessor info on the county website
Neighborhood: 97224
Nearby schools
GreatSchools rating
- 4/10Deer Creek Elementary SchoolGrades: K-5Distance: 0.3 mi
- 5/10Twality Middle SchoolGrades: 6-8Distance: 1.9 mi
- 4/10Tualatin High SchoolGrades: 9-12Distance: 3.4 mi
Schools provided by the listing agent
- Elementary: Deer Creek
- Middle: Twality
- High: Tigard
Source: RMLS (OR). This data may not be complete. We recommend contacting the local school district to confirm school assignments for this home.
Get a cash offer in 3 minutes
Find out how much your home could sell for in as little as 3 minutes with a no-obligation cash offer.
Estimated market value
$566,900
Get a cash offer in 3 minutes
Find out how much your home could sell for in as little as 3 minutes with a no-obligation cash offer.
Estimated market value
$566,900



