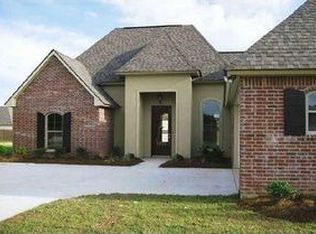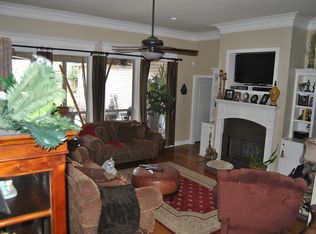Closed
Price Unknown
12706 Ruby Lake Dr, Walker, LA 70785
4beds
2,405sqft
Single Family Residence
Built in 2008
-- sqft lot
$324,900 Zestimate®
$--/sqft
$2,280 Estimated rent
Home value
$324,900
$283,000 - $374,000
$2,280/mo
Zestimate® history
Loading...
Owner options
Explore your selling options
What's special
Welcome home to this beautifully maintained 4-bedroom 3-bathroom home on a corner lot in Spring Lake Subdivision. Spacious kitchen opens up to the living room with a fireplace. Primary bedroom with a large closet, separate tub and shower, and double vanities. The 4th bedroom is located above the garage with a full bathroom, closet, and its own thermostat. Backyard and porch are a great space for entertaining or relaxing. Features a 2-car garage with an extra storage room. Subdivision has a park that contains a playground and fishing pond. X Flood.
Zillow last checked: 8 hours ago
Listing updated: May 27, 2025 at 03:39pm
Listed by:
Nicole Boudoin 504-812-5540,
NOLA Real Estate 4-U, LLC
Bought with:
Lyndara Thomas
Keller Williams Realty Red Stick Partners
Source: GSREIN,MLS#: 2484649
Facts & features
Interior
Bedrooms & bathrooms
- Bedrooms: 4
- Bathrooms: 3
- Full bathrooms: 3
Primary bedroom
- Description: Flooring: Plank,Simulated Wood
- Level: First
- Dimensions: 15x13
Bedroom
- Description: Flooring: Plank,Simulated Wood
- Level: First
- Dimensions: 12x11
Dining room
- Description: Flooring: Plank,Simulated Wood
- Level: First
- Dimensions: 12x11
Kitchen
- Description: Flooring: Tile
- Level: First
- Dimensions: 12x12
Living room
- Description: Flooring: Wood
- Level: First
- Dimensions: 19x17
Heating
- Central
Cooling
- Central Air, 1 Unit
Appliances
- Included: Cooktop, Dishwasher, Microwave, Oven
Features
- Has fireplace: Yes
- Fireplace features: Gas
Interior area
- Total structure area: 3,185
- Total interior livable area: 2,405 sqft
Property
Parking
- Parking features: Garage, Two Spaces
- Has garage: Yes
Features
- Levels: One and One Half
Lot
- Dimensions: 94 x 127 x 95 x 145
- Features: Corner Lot, City Lot
Details
- Parcel number: 0544908
- Special conditions: None
Construction
Type & style
- Home type: SingleFamily
- Architectural style: Traditional
- Property subtype: Single Family Residence
Materials
- Brick, Stucco, Vinyl Siding
- Foundation: Slab
- Roof: Asphalt,Shingle
Condition
- Very Good Condition,Resale
- New construction: No
- Year built: 2008
Utilities & green energy
- Sewer: Public Sewer
- Water: Public
Community & neighborhood
Location
- Region: Walker
- Subdivision: Spring Lake
HOA & financial
HOA
- Has HOA: Yes
- HOA fee: $250 annually
Price history
| Date | Event | Price |
|---|---|---|
| 5/27/2025 | Sold | -- |
Source: | ||
| 4/1/2025 | Contingent | $309,900$129/sqft |
Source: | ||
| 1/28/2025 | Listed for sale | $309,900$129/sqft |
Source: | ||
| 3/31/2008 | Sold | -- |
Source: Public Record | ||
Public tax history
| Year | Property taxes | Tax assessment |
|---|---|---|
| 2024 | $1,733 +33.3% | $23,952 +32.3% |
| 2023 | $1,300 -0.7% | $18,100 |
| 2022 | $1,309 +13.4% | $18,100 |
Find assessor info on the county website
Neighborhood: 70785
Nearby schools
GreatSchools rating
- 7/10Levi Milton Elementary SchoolGrades: PK-5Distance: 5.1 mi
- 7/10North Corbin Junior High SchoolGrades: 6-8Distance: 3.3 mi
- 6/10Walker High SchoolGrades: 9-12Distance: 5.6 mi
Schools provided by the listing agent
- Elementary: lpsb.org
- Middle: lpsb.org
- High: lpsb.org
Source: GSREIN. This data may not be complete. We recommend contacting the local school district to confirm school assignments for this home.
Sell for more on Zillow
Get a free Zillow Showcase℠ listing and you could sell for .
$324,900
2% more+ $6,498
With Zillow Showcase(estimated)
$331,398
