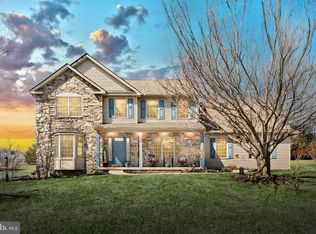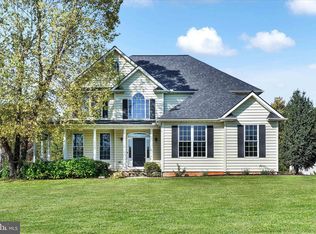Spacious and Elegant 4 bedroom and 2.5 bathroom home located in a rural setting feel yet close to Shrewsbury PA. Some of the many features include a 2 story foyer with double staircase, Oak floors, 9ft ceilings and a formal living room & dining room. The family room has a gas fireplace. Walk out to the 25x15 patio for entertaining. The kitchen showcases beautiful granite counters with stainless steel appliances and opens up to the family room. The spacious yard backs to woods for privacy. Plus a 3 car garage. Just 15 Mins to York and 25 Mins to Hunt Valley MD.
This property is off market, which means it's not currently listed for sale or rent on Zillow. This may be different from what's available on other websites or public sources.


