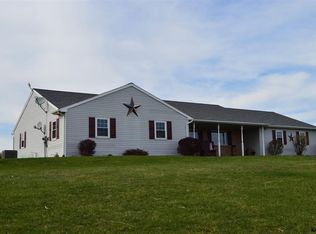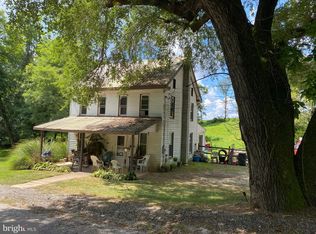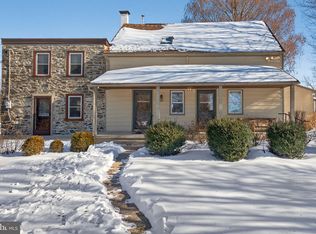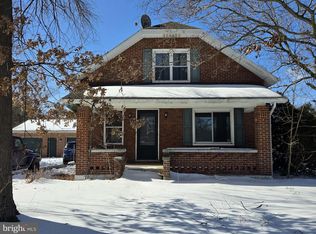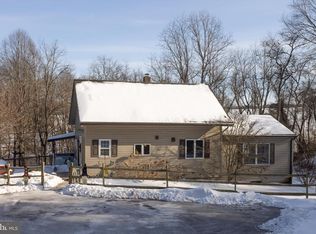Property consists of a 10+ acre farmette with a well kept one story home with 2/3 bedrooms, 1 1/2 baths, large living room with picture window, large county kitchen w/dining area, den/office area, lower level family room w/brick fireplace, enclosed side porch and a trex style deck w/ramp. 2 story rental cottage with 2 bedrooms, 1 full bath, living room w/fireplace, updated eat in kitchen, enclosed rear porch and landscaped rear patio. Other improvements consist of a 7,000 +/-SF former hog barn with Harvestore Silo and feed bins, 56x64' bank barn with lower level box stalls, 3,500SF newer pole barn with concrete floor and large overhead door access, a 30'x32' garage/pole barn adjacent to the main house, and an onsite spring with springhouse, a spring fed pond and 2 large fenced pasture areas. Great country location with many uses possible. Seriously for sale - Don't Miss it!!
For sale
$649,900
12706 High Point Rd, Felton, PA 17322
3beds
1,248sqft
Est.:
Farm
Built in 1959
10 Acres Lot
$-- Zestimate®
$521/sqft
$-- HOA
What's special
Landscaped rear patioEnclosed side porchEnclosed rear porchUpdated eat in kitchen
- 98 days |
- 1,374 |
- 26 |
Zillow last checked: 8 hours ago
Listing updated: November 03, 2025 at 05:27pm
Listed by:
Steve Barr 717-442-9221,
Barr Realty Inc. (717) 442-9221
Source: Bright MLS,MLS#: PAYK2092936
Tour with a local agent
Facts & features
Interior
Bedrooms & bathrooms
- Bedrooms: 3
- Bathrooms: 3
- Full bathrooms: 1
- 1/2 bathrooms: 2
- Main level bathrooms: 2
- Main level bedrooms: 2
Rooms
- Room types: Living Room, Bedroom 2, Bedroom 3, Kitchen, Family Room, Den, Bedroom 1, Storage Room
Bedroom 1
- Level: Main
- Area: 156 Square Feet
- Dimensions: 13 x 12
Bedroom 2
- Level: Main
- Area: 100 Square Feet
- Dimensions: 10 x 10
Bedroom 3
- Level: Lower
- Area: 108 Square Feet
- Dimensions: 12 x 9
Den
- Level: Main
- Area: 70 Square Feet
- Dimensions: 10 x 7
Family room
- Features: Fireplace - Wood Burning
- Level: Lower
- Area: 200 Square Feet
- Dimensions: 20 x 10
Kitchen
- Level: Main
- Area: 210 Square Feet
- Dimensions: 21 x 10
Living room
- Level: Main
- Area: 247 Square Feet
- Dimensions: 19 x 13
Storage room
- Features: Flooring - Concrete
- Level: Lower
Heating
- Baseboard, Forced Air, Electric, Propane
Cooling
- None
Appliances
- Included: Cooktop, Oven, Electric Water Heater
Features
- Ceiling Fan(s), Combination Kitchen/Dining, Eat-in Kitchen, Dining Area, Floor Plan - Traditional, Dry Wall
- Flooring: Carpet, Hardwood, Laminate, Vinyl, Wood
- Doors: Insulated
- Windows: Replacement, Double Hung
- Basement: Full,Partial
- Number of fireplaces: 1
- Fireplace features: Brick, Wood Burning
Interior area
- Total structure area: 1,248
- Total interior livable area: 1,248 sqft
- Finished area above ground: 1,248
- Finished area below ground: 0
Property
Parking
- Total spaces: 10
- Parking features: Garage Faces Front, Garage Door Opener, Inside Entrance, Oversized, Driveway, Detached
- Garage spaces: 4
- Uncovered spaces: 6
- Details: Garage Sqft: 960
Accessibility
- Accessibility features: Accessible Approach with Ramp
Features
- Levels: One
- Stories: 1
- Patio & porch: Deck, Patio, Enclosed, Porch
- Pool features: None
- Fencing: Partial
- Has view: Yes
- View description: Panoramic, Pond, Pasture
- Has water view: Yes
- Water view: Pond
- Frontage type: Road Frontage
Lot
- Size: 10 Acres
- Features: Cleared, Irregular Lot, Landscaped, Not In Development, Pond, Rural, Secluded, Hunting Available, Sloped
Details
- Additional structures: Above Grade, Below Grade, Outbuilding, Residence, Shed(s), Grain Storage, Swine Parlor
- Parcel number: 41000EK00160000000
- Zoning: AGRICULTURAL
- Special conditions: Standard
- Horses can be raised: Yes
- Horse amenities: Horses Allowed, Stable(s)
Construction
Type & style
- Home type: SingleFamily
- Architectural style: Ranch/Rambler,Cottage
- Property subtype: Farm
Materials
- Brick, Stone
- Foundation: Block, Stone
- Roof: Shingle
Condition
- New construction: No
- Year built: 1959
Utilities & green energy
- Electric: Circuit Breakers
- Sewer: On Site Septic
- Water: Spring, Well
- Utilities for property: Cable Available, Electricity Available, Phone Available
Community & HOA
Community
- Subdivision: None Available
HOA
- Has HOA: No
Location
- Region: Felton
- Municipality: NORTH HOPEWELL TWP
Financial & listing details
- Price per square foot: $521/sqft
- Tax assessed value: $348,520
- Annual tax amount: $7,329
- Date on market: 11/3/2025
- Listing agreement: Exclusive Agency
- Listing terms: Cash,Conventional,Other
- Inclusions: Harvestore Silo, 3+ Feed Bins, Propane Barn Generator And Misc. Hog Raising Items.
- Exclusions: Tenants Personal Property
- Ownership: Fee Simple
- Road surface type: Black Top
Estimated market value
Not available
Estimated sales range
Not available
Not available
Price history
Price history
| Date | Event | Price |
|---|---|---|
| 11/3/2025 | Listed for sale | $649,900+6399%$521/sqft |
Source: | ||
| 4/30/2013 | Sold | $10,000+566.7%$8/sqft |
Source: Public Record Report a problem | ||
| 8/15/2003 | Sold | $1,500$1/sqft |
Source: Public Record Report a problem | ||
Public tax history
Public tax history
| Year | Property taxes | Tax assessment |
|---|---|---|
| 2025 | $142 +3.2% | $4,500 |
| 2024 | $137 | $4,500 |
| 2023 | $137 +3.4% | $4,500 |
Find assessor info on the county website
BuyAbility℠ payment
Est. payment
$4,154/mo
Principal & interest
$3104
Property taxes
$823
Home insurance
$227
Climate risks
Neighborhood: 17322
Nearby schools
GreatSchools rating
- 6/10N Hopewell-Winterstown El SchoolGrades: K-6Distance: 1.3 mi
- 5/10Red Lion Area Junior High SchoolGrades: 7-8Distance: 4.2 mi
- 6/10Red Lion Area Senior High SchoolGrades: 9-12Distance: 4.4 mi
Schools provided by the listing agent
- District: Red Lion Area
Source: Bright MLS. This data may not be complete. We recommend contacting the local school district to confirm school assignments for this home.
- Loading
- Loading
