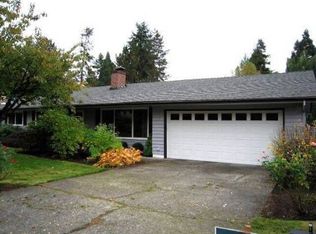Sold
$675,000
12705 NW Filbert St, Portland, OR 97229
3beds
1,420sqft
Residential, Single Family Residence
Built in 1961
9,583.2 Square Feet Lot
$650,400 Zestimate®
$475/sqft
$2,668 Estimated rent
Home value
$650,400
$611,000 - $696,000
$2,668/mo
Zestimate® history
Loading...
Owner options
Explore your selling options
What's special
Spin some vinyl in your new light-filled Living Room and Discover the joy of one-level living in this delightful, open flow, energy-efficient home, perfect for easy living and indoor/outdoor enjoyment. The light-filled interior boasts a vibrant and fun decor, creating a welcoming atmosphere. Three bedrooms and two remodeled bathrooms with walk-in showers. Open concept living area with sliding door to covered patio designed for effortless flow between indoor and outdoor spaces. Oak Hardwoods throughout. Brick, wood-burning Mid-Century style fireplace. Spacious updated kitchen with all New stainless-steel appliances, built-in pantry. Laundry room/Mudroom with work space & storage. New windows, New window coverings (open up or down), New HVAC furnace and AC system 2021, New insulation in attic & crawl space, New plumbing, New Roof, New 200 AMP Electric Panel, refinished ceilings and floors. Outside you'll experience a gardener's delight. Enjoy the bounty of your own planter boxes filled with blueberries, raspberries, grapes, vegetables, and wildflowers. Ample Parking for small RV, boat, etc. Host gatherings on the covered patio or around the cozy fire pit and make use of the spacious shed for all your storage needs. Incredible yard with covered patio, 10' x 10' shed, raised beds, beautiful terraces, fire pit and more! Located in the sought-after Terra Linda /Cedar Mill neighborhood, this property offers an array of appealing features and updates plus the convenience of parks, farmer's markets, cafes, shopping, gym, grocery stores and more!
Zillow last checked: 8 hours ago
Listing updated: July 11, 2024 at 03:39pm
Listed by:
Shelley Lucas 503-989-9930,
The Agency Portland,
Kristy Catchpole 503-343-5574,
The Agency Portland
Bought with:
Shelley Lucas, 201226204
The Agency Portland
Source: RMLS (OR),MLS#: 24664118
Facts & features
Interior
Bedrooms & bathrooms
- Bedrooms: 3
- Bathrooms: 2
- Full bathrooms: 2
- Main level bathrooms: 2
Primary bedroom
- Features: Hardwood Floors, Double Closet, Ensuite, Walkin Shower
- Level: Main
- Area: 132
- Dimensions: 12 x 11
Bedroom 2
- Features: Hardwood Floors, Closet
- Level: Main
- Area: 143
- Dimensions: 11 x 13
Bedroom 3
- Features: Hardwood Floors, Closet
- Level: Main
- Area: 130
- Dimensions: 10 x 13
Dining room
- Features: Hardwood Floors, Sliding Doors
- Level: Main
- Area: 96
- Dimensions: 12 x 8
Kitchen
- Features: Builtin Range, Dishwasher, Hardwood Floors
- Level: Main
- Area: 144
- Width: 8
Living room
- Features: Fireplace, Hardwood Floors
- Level: Main
- Area: 360
- Dimensions: 20 x 18
Heating
- Forced Air, Fireplace(s)
Cooling
- Central Air
Appliances
- Included: Built-In Range, Built-In Refrigerator, Dishwasher, Range Hood, Stainless Steel Appliance(s), Gas Water Heater
- Laundry: Laundry Room
Features
- Closet, Double Closet, Walkin Shower, Pantry
- Flooring: Hardwood
- Doors: Sliding Doors
- Windows: Double Pane Windows, Vinyl Frames
- Basement: Crawl Space
- Number of fireplaces: 1
- Fireplace features: Wood Burning
Interior area
- Total structure area: 1,420
- Total interior livable area: 1,420 sqft
Property
Parking
- Total spaces: 2
- Parking features: Driveway, RV Access/Parking, Attached
- Attached garage spaces: 2
- Has uncovered spaces: Yes
Accessibility
- Accessibility features: Garage On Main, Main Floor Bedroom Bath, Minimal Steps, One Level, Utility Room On Main, Walkin Shower, Accessibility
Features
- Levels: One
- Stories: 1
- Patio & porch: Covered Patio
- Exterior features: Fire Pit, Garden, Raised Beds, Yard
- Fencing: Fenced
- Has view: Yes
- View description: Seasonal
Lot
- Size: 9,583 sqft
- Features: Level, Private, Terraced, Sprinkler, SqFt 7000 to 9999
Details
- Additional structures: RVParking, ToolShed
- Parcel number: R629797
Construction
Type & style
- Home type: SingleFamily
- Architectural style: Ranch
- Property subtype: Residential, Single Family Residence
Materials
- Metal Siding
- Foundation: Concrete Perimeter
- Roof: Composition
Condition
- Resale
- New construction: No
- Year built: 1961
Utilities & green energy
- Gas: Gas
- Sewer: Public Sewer
- Water: Public
Community & neighborhood
Security
- Security features: Sidewalk
Location
- Region: Portland
- Subdivision: Terra Linda/Cedar Mill
Other
Other facts
- Listing terms: Cash,Conventional,FHA
- Road surface type: Paved
Price history
| Date | Event | Price |
|---|---|---|
| 7/5/2024 | Sold | $675,000$475/sqft |
Source: | ||
| 6/21/2024 | Pending sale | $675,000+15.4%$475/sqft |
Source: | ||
| 7/17/2023 | Sold | $585,000+0.9%$412/sqft |
Source: | ||
| 7/3/2023 | Pending sale | $579,900$408/sqft |
Source: | ||
| 6/29/2023 | Listed for sale | $579,900+146.8%$408/sqft |
Source: | ||
Public tax history
| Year | Property taxes | Tax assessment |
|---|---|---|
| 2024 | $4,527 +11% | $242,700 +7.4% |
| 2023 | $4,078 +7.5% | $226,020 +7.1% |
| 2022 | $3,794 +3.7% | $211,040 |
Find assessor info on the county website
Neighborhood: Cedar Mill
Nearby schools
GreatSchools rating
- 8/10Terra Linda Elementary SchoolGrades: K-5Distance: 0.7 mi
- 9/10Tumwater Middle SchoolGrades: 6-8Distance: 0.6 mi
- 9/10Sunset High SchoolGrades: 9-12Distance: 0.6 mi
Schools provided by the listing agent
- Elementary: Terra Linda
- Middle: Tumwater
- High: Sunset
Source: RMLS (OR). This data may not be complete. We recommend contacting the local school district to confirm school assignments for this home.
Get a cash offer in 3 minutes
Find out how much your home could sell for in as little as 3 minutes with a no-obligation cash offer.
Estimated market value
$650,400
Get a cash offer in 3 minutes
Find out how much your home could sell for in as little as 3 minutes with a no-obligation cash offer.
Estimated market value
$650,400
