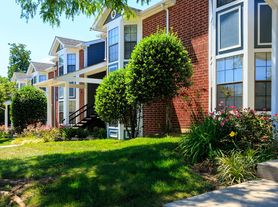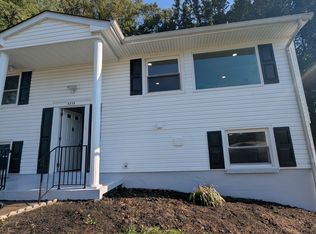Absolutely stunning, fully renovated 2-bedroom, 1-bath condo in the sought-after Occoquan Ridge community. The home features brand-new LVP flooring throughout, fresh paint, and new recessed lighting in the living room and kitchen, plus updated fixtures in the bedrooms. The bathroom has been modernized with new lighting, mirror, vanity, and a beautiful tiled stand-up shower. The kitchen shines with new cabinets, quartz countertops, and stainless steel appliances. Conveniently located just off Old Bridge Road, only minutes from I-95, and close to Fort Belvoir and Quantico. Move-in ready and available immediately.
Apartment for rent
$1,900/mo
12705 Dara Dr APT 103, Woodbridge, VA 22192
2beds
924sqft
Price may not include required fees and charges.
Apartment
Available now
No pets
Air conditioner, central air, electric
Common area laundry
Parking lot parking
Natural gas, forced air
What's special
Brand-new lvp flooringNew recessed lightingFresh paintUpdated fixturesNew cabinetsQuartz countertopsStainless steel appliances
- 25 days |
- -- |
- -- |
Travel times
Zillow can help you save for your dream home
With a 6% savings match, a first-time homebuyer savings account is designed to help you reach your down payment goals faster.
Offer exclusive to Foyer+; Terms apply. Details on landing page.
Facts & features
Interior
Bedrooms & bathrooms
- Bedrooms: 2
- Bathrooms: 1
- Full bathrooms: 1
Rooms
- Room types: Dining Room
Heating
- Natural Gas, Forced Air
Cooling
- Air Conditioner, Central Air, Electric
Appliances
- Included: Dishwasher, Disposal, Range, Refrigerator
- Laundry: Common Area, Shared
Features
- Block Walls, Combination Dining/Living, Dining Area, Dry Wall, Exhaust Fan, Floor Plan - Traditional, Kitchen - Galley, Storage
- Flooring: Hardwood
Interior area
- Total interior livable area: 924 sqft
Property
Parking
- Parking features: Parking Lot, On Street
- Details: Contact manager
Features
- Exterior features: Contact manager
Details
- Parcel number: 839361355402
Construction
Type & style
- Home type: Apartment
- Property subtype: Apartment
Materials
- Roof: Asphalt
Condition
- Year built: 1968
Utilities & green energy
- Utilities for property: Cable Available, Garbage, Gas, Sewage, Water
Building
Management
- Pets allowed: No
Community & HOA
Community
- Features: Pool
HOA
- Amenities included: Pool
Location
- Region: Woodbridge
Financial & listing details
- Lease term: Contact For Details
Price history
| Date | Event | Price |
|---|---|---|
| 10/8/2025 | Price change | $1,900-2.6%$2/sqft |
Source: Bright MLS #VAPW2105136 | ||
| 10/1/2025 | Listed for rent | $1,950$2/sqft |
Source: Bright MLS #VAPW2105136 | ||
| 7/16/2025 | Sold | $169,000-0.5%$183/sqft |
Source: | ||
| 7/1/2025 | Pending sale | $169,900$184/sqft |
Source: | ||
| 6/20/2025 | Price change | $169,900-5.1%$184/sqft |
Source: | ||

