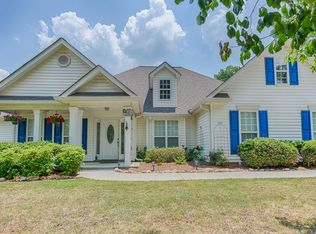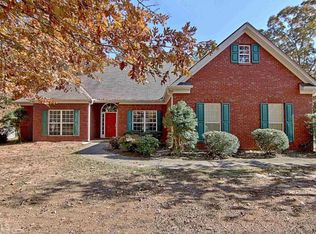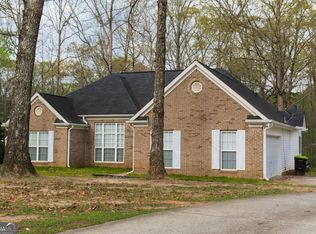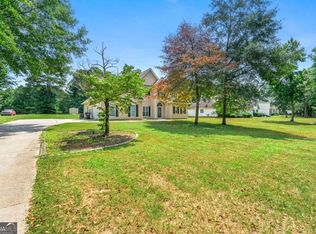Closed
$350,000
12704 Simmons Rd, Hampton, GA 30228
4beds
2,672sqft
Single Family Residence
Built in 2001
1.11 Acres Lot
$358,200 Zestimate®
$131/sqft
$2,301 Estimated rent
Home value
$358,200
$340,000 - $376,000
$2,301/mo
Zestimate® history
Loading...
Owner options
Explore your selling options
What's special
Welcome Home! Looking for a non HOA community? This one is for you! Nestled within the trees on a spacious 1.11-acre lot, this remarkable single-family home offers the perfect blend of elegance, comfort, and functionality. As you step inside, you'll be greeted by a stunning two-story foyer. The main level features an open-concept design, creating a seamless flow between the formal living and dining areas, the spacious family room with fireplace, and a bright and airy breakfast nook surrounded by large windows and natural light. The open kitchen boasts stainless appliances, a gas range, ample counter space, and plenty of storage. A powder room, laundry room, and access to the 2-car garage are also located on the main level. As you venture upstairs, you will escape to the private owner's suite, which offers a separate sitting area, creating a tranquil space for relaxation, reading, or even a home office. The en-suite bathroom features dual vanities, a large tub, and a separate shower. Three additional bedrooms and a well-appointed full bathroom are thoughtfully designed, providing comfort and privacy for family members or guests. Outside, the property showcases a large fenced backyard, offering a serene outdoor oasis including a patio and an above-ground pool. Whether you're hosting a barbecue, enjoying a morning coffee, or simply soaking up the sunshine, the outdoor space is ideal for creating lasting memories. FHA eligible 9/28.
Zillow last checked: 8 hours ago
Listing updated: March 19, 2025 at 10:28am
Listed by:
Brenda A Greenhill 404-423-7953,
Orchard Brokerage, LLC
Bought with:
, 334817
SouthSide, REALTORS
Source: GAMLS,MLS#: 10171878
Facts & features
Interior
Bedrooms & bathrooms
- Bedrooms: 4
- Bathrooms: 3
- Full bathrooms: 2
- 1/2 bathrooms: 1
Kitchen
- Features: Breakfast Bar, Breakfast Room, Pantry
Heating
- Forced Air, Heat Pump
Cooling
- Central Air, Heat Pump
Appliances
- Included: Dishwasher, Double Oven, Microwave
- Laundry: Other
Features
- Tray Ceiling(s), Double Vanity, Walk-In Closet(s)
- Flooring: Carpet, Laminate, Vinyl
- Basement: None
- Number of fireplaces: 1
- Fireplace features: Family Room
- Common walls with other units/homes: No Common Walls
Interior area
- Total structure area: 2,672
- Total interior livable area: 2,672 sqft
- Finished area above ground: 2,672
- Finished area below ground: 0
Property
Parking
- Parking features: Garage, Kitchen Level, Side/Rear Entrance
- Has garage: Yes
Features
- Levels: Two
- Stories: 2
- Patio & porch: Patio
- Has private pool: Yes
- Pool features: Above Ground
- Fencing: Fenced,Back Yard,Chain Link,Privacy
- Waterfront features: No Dock Or Boathouse
- Body of water: None
Lot
- Size: 1.11 Acres
- Features: Level, Private
Details
- Parcel number: 05047B C008
Construction
Type & style
- Home type: SingleFamily
- Architectural style: Traditional
- Property subtype: Single Family Residence
Materials
- Vinyl Siding
- Foundation: Slab
- Roof: Composition
Condition
- Resale
- New construction: No
- Year built: 2001
Utilities & green energy
- Sewer: Septic Tank
- Water: Public
- Utilities for property: Electricity Available, Natural Gas Available, Water Available
Community & neighborhood
Community
- Community features: None
Location
- Region: Hampton
- Subdivision: Smith Lake Cove
HOA & financial
HOA
- Has HOA: No
- Services included: None
Other
Other facts
- Listing agreement: Exclusive Right To Sell
- Listing terms: Cash,Conventional,FHA,VA Loan
Price history
| Date | Event | Price |
|---|---|---|
| 9/12/2023 | Sold | $350,000$131/sqft |
Source: | ||
| 8/5/2023 | Pending sale | $350,000$131/sqft |
Source: | ||
| 7/30/2023 | Contingent | $350,000$131/sqft |
Source: | ||
| 7/25/2023 | Price change | $350,000-2.2%$131/sqft |
Source: | ||
| 7/15/2023 | Price change | $357,900-1.9%$134/sqft |
Source: | ||
Public tax history
| Year | Property taxes | Tax assessment |
|---|---|---|
| 2024 | $5,014 +29% | $137,560 +2.2% |
| 2023 | $3,887 -5.1% | $134,600 +18.7% |
| 2022 | $4,098 +39.7% | $113,440 +36.1% |
Find assessor info on the county website
Neighborhood: 30228
Nearby schools
GreatSchools rating
- 5/10River's Edge Elementary SchoolGrades: PK-5Distance: 1.6 mi
- 4/10Eddie White AcademyGrades: 6-8Distance: 1.5 mi
- 3/10Lovejoy High SchoolGrades: 9-12Distance: 2.9 mi
Schools provided by the listing agent
- Elementary: Riverdale
- Middle: Eddie White Academy
- High: Lovejoy
Source: GAMLS. This data may not be complete. We recommend contacting the local school district to confirm school assignments for this home.
Get a cash offer in 3 minutes
Find out how much your home could sell for in as little as 3 minutes with a no-obligation cash offer.
Estimated market value$358,200
Get a cash offer in 3 minutes
Find out how much your home could sell for in as little as 3 minutes with a no-obligation cash offer.
Estimated market value
$358,200



