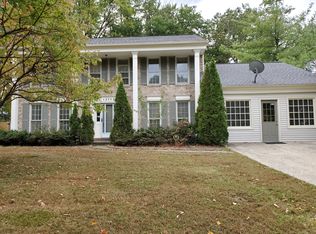Sold for $575,000
$575,000
12704 Ruxton Rd, Silver Spring, MD 20904
4beds
1,952sqft
Single Family Residence
Built in 1979
9,704 Square Feet Lot
$579,000 Zestimate®
$295/sqft
$3,474 Estimated rent
Home value
$579,000
$533,000 - $631,000
$3,474/mo
Zestimate® history
Loading...
Owner options
Explore your selling options
What's special
There's value to be had! Make this your future dream home in the sought-after Snowdens Mill subdivision! While the Sellers acknowledge the home needs lots of work, this spacious 4-bedroom, 2.5-bath split- 4 level diamond-in-the rough, offers room to grow, personalize, and significantly increase in value and investment. Sellers have already installed brand-new plush carpeting across three levels and freshly painted throughout. There is a partially finished basement with stylish tile flooring. The kitchen features a brand-new stainless steel refrigerator and dishwasher, while the upper-level windows were replaced bringing in plenty of natural light. Upstairs there is a generous primary suite with a walk-in closet and private bath. Cozy up by the brick wood-burning fireplace in the family room or host unforgettable gatherings on the expansive deck with pergola, overlooking a large, level backyard and handy storage shed. With nearby shopping, entertainment, and access to numerous employers in the local area as well as public transit, this home can be as convenient as it is charming! Please note, the home has solar panels.
Zillow last checked: 8 hours ago
Listing updated: September 18, 2025 at 05:01pm
Listed by:
Cheryl S. Toscano 443-857-9686,
Long & Foster Real Estate, Inc.
Bought with:
Endeg Abebe, 0225248738VA
Long & Foster Real Estate, Inc.
Source: Bright MLS,MLS#: MDMC2170072
Facts & features
Interior
Bedrooms & bathrooms
- Bedrooms: 4
- Bathrooms: 3
- Full bathrooms: 2
- 1/2 bathrooms: 1
Primary bedroom
- Features: Flooring - Carpet
- Level: Upper
Primary bathroom
- Features: Flooring - Vinyl
- Level: Upper
Basement
- Features: Flooring - Tile/Brick
- Level: Lower
Dining room
- Features: Flooring - Carpet
- Level: Main
Family room
- Features: Flooring - Carpet
- Level: Lower
Half bath
- Features: Flooring - Vinyl
- Level: Lower
Kitchen
- Level: Main
Laundry
- Features: Flooring - Vinyl
- Level: Lower
Living room
- Features: Flooring - Carpet
- Level: Main
Heating
- Forced Air, Natural Gas
Cooling
- Central Air, Electric
Appliances
- Included: Gas Water Heater
- Laundry: Lower Level, Laundry Room
Features
- Ceiling Fan(s), Combination Dining/Living, Family Room Off Kitchen, Floor Plan - Traditional, Eat-in Kitchen
- Flooring: Carpet, Ceramic Tile, Vinyl
- Basement: Partial
- Number of fireplaces: 1
- Fireplace features: Wood Burning
Interior area
- Total structure area: 2,628
- Total interior livable area: 1,952 sqft
- Finished area above ground: 1,952
- Finished area below ground: 0
Property
Parking
- Total spaces: 4
- Parking features: Garage Faces Front, Garage Door Opener, Concrete, Attached, Driveway
- Attached garage spaces: 2
- Uncovered spaces: 2
Accessibility
- Accessibility features: None
Features
- Levels: Multi/Split,Four
- Stories: 4
- Pool features: None
Lot
- Size: 9,704 sqft
Details
- Additional structures: Above Grade, Below Grade
- Parcel number: 160501837197
- Zoning: R90
- Special conditions: Standard
Construction
Type & style
- Home type: SingleFamily
- Property subtype: Single Family Residence
Materials
- Frame
- Foundation: Concrete Perimeter
Condition
- Good
- New construction: No
- Year built: 1979
Utilities & green energy
- Sewer: Public Sewer
- Water: Public
Green energy
- Energy generation: PV Solar Array(s) Leased
Community & neighborhood
Location
- Region: Silver Spring
- Subdivision: Snowdens Mill
HOA & financial
HOA
- Has HOA: Yes
- HOA fee: $276 annually
Other
Other facts
- Listing agreement: Exclusive Agency
- Listing terms: Cash,Conventional,FHA,VA Loan
- Ownership: Fee Simple
Price history
| Date | Event | Price |
|---|---|---|
| 9/18/2025 | Sold | $575,000-3.4%$295/sqft |
Source: | ||
| 8/27/2025 | Contingent | $595,000$305/sqft |
Source: | ||
| 8/12/2025 | Listed for sale | $595,000$305/sqft |
Source: | ||
| 7/2/2025 | Contingent | $595,000$305/sqft |
Source: | ||
| 6/20/2025 | Listed for sale | $595,000$305/sqft |
Source: | ||
Public tax history
| Year | Property taxes | Tax assessment |
|---|---|---|
| 2025 | $6,485 +24.5% | $503,000 +11.2% |
| 2024 | $5,209 +12.5% | $452,500 +12.6% |
| 2023 | $4,632 +5.3% | $402,000 +0.8% |
Find assessor info on the county website
Neighborhood: 20904
Nearby schools
GreatSchools rating
- 6/10William Tyler Page Elementary SchoolGrades: PK-5Distance: 1.2 mi
- 5/10Briggs Chaney Middle SchoolGrades: 6-8Distance: 3.1 mi
- 6/10James Hubert Blake High SchoolGrades: 9-12Distance: 4.3 mi
Schools provided by the listing agent
- District: Montgomery County Public Schools
Source: Bright MLS. This data may not be complete. We recommend contacting the local school district to confirm school assignments for this home.

Get pre-qualified for a loan
At Zillow Home Loans, we can pre-qualify you in as little as 5 minutes with no impact to your credit score.An equal housing lender. NMLS #10287.
