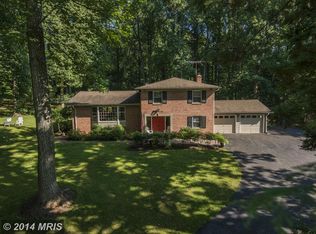Colonial, two story with walk-out basement - 2 Story Foyer with Marble floor and circular staircase, 4 bedrooms, 2 Full Baths - (2) 1/2 baths, Eat-in Kitchen, L/R, F/R with fireplace, D/R, 2 car garage.
This property is off market, which means it's not currently listed for sale or rent on Zillow. This may be different from what's available on other websites or public sources.

