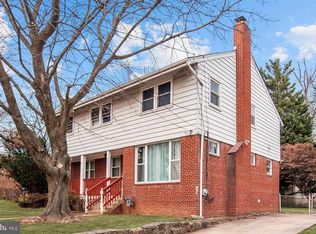Sold for $580,000 on 04/21/25
$580,000
12702 Goodhill Rd, Silver Spring, MD 20906
4beds
1,800sqft
Single Family Residence
Built in 1954
8,341 Square Feet Lot
$574,800 Zestimate®
$322/sqft
$3,405 Estimated rent
Home value
$574,800
$529,000 - $627,000
$3,405/mo
Zestimate® history
Loading...
Owner options
Explore your selling options
What's special
Welcome to 12702 Goodhill Road, a beautifully updated cape cod in the heart of Silver Spring! This 4-bedroom, 2-bath home perfectly balances classic charm with modern updates, offering a move-in-ready space for its next owner. Inside you’ll discover brand-new LVP flooring that adds a fresh, contemporary feel throughout the main and upper levels. The kitchen features sleek quartz countertops, a full suite of white appliances, and convenient exterior access to the driveway — complete with an awning to keep you dry while unloading groceries. The adjoining dining room flows seamlessly into the living room, where a large picture window fills the space with natural light. Two spacious bedrooms with ample closet space and a full bath are located on the main level, while two additional bedrooms and an additional full bath await upstairs, offering flexible options for a home office, guest rooms, or creative spaces. The finished basement, complete with charming wainscoting, is ready for cozy movie nights or lively game days. Outside, the fenced backyard provides plenty of room for outdoor activities or a perfect play space for your pup. With over $80K in upgrades, including a new roof (2018), updated windows, interior painting, an electric vehicle charger, HVAC (2016), and more, this home is truly ready to welcome you. Come see all that 12702 Goodhill Road has to offer!
Zillow last checked: 8 hours ago
Listing updated: May 05, 2025 at 07:55pm
Listed by:
Wendy Slaughter 410-440-5914,
VYBE Realty,
Co-Listing Agent: Rochell M Brown Iii 443-801-1172,
VYBE Realty
Bought with:
Chris Mendez, 667078
RE/MAX Realty Centre, Inc.
Source: Bright MLS,MLS#: MDMC2168646
Facts & features
Interior
Bedrooms & bathrooms
- Bedrooms: 4
- Bathrooms: 2
- Full bathrooms: 2
- Main level bathrooms: 1
- Main level bedrooms: 2
Dining room
- Level: Main
Family room
- Level: Main
Kitchen
- Level: Main
Laundry
- Level: Lower
Recreation room
- Level: Lower
Utility room
- Level: Lower
Heating
- Forced Air, Natural Gas
Cooling
- Central Air, Electric
Appliances
- Included: Gas Water Heater
- Laundry: Laundry Room
Features
- Basement: Walk-Out Access,Connecting Stairway,Partially Finished
- Has fireplace: No
Interior area
- Total structure area: 2,250
- Total interior livable area: 1,800 sqft
- Finished area above ground: 1,350
- Finished area below ground: 450
Property
Parking
- Total spaces: 2
- Parking features: Driveway
- Uncovered spaces: 2
Accessibility
- Accessibility features: None
Features
- Levels: Three
- Stories: 3
- Pool features: None
Lot
- Size: 8,341 sqft
Details
- Additional structures: Above Grade, Below Grade
- Parcel number: 161301238652
- Zoning: R60
- Special conditions: Standard
Construction
Type & style
- Home type: SingleFamily
- Architectural style: Cape Cod
- Property subtype: Single Family Residence
Materials
- Brick
- Foundation: Other
Condition
- New construction: No
- Year built: 1954
Utilities & green energy
- Sewer: Public Sewer
- Water: Public
Community & neighborhood
Location
- Region: Silver Spring
- Subdivision: Connecticut Avenue Estates
Other
Other facts
- Listing agreement: Exclusive Right To Sell
- Ownership: Fee Simple
Price history
| Date | Event | Price |
|---|---|---|
| 4/21/2025 | Sold | $580,000+9.4%$322/sqft |
Source: | ||
| 3/24/2025 | Pending sale | $530,000$294/sqft |
Source: | ||
| 3/20/2025 | Listed for sale | $530,000+58.4%$294/sqft |
Source: | ||
| 4/14/2015 | Sold | $334,500-4.2%$186/sqft |
Source: Public Record | ||
| 2/7/2015 | Pending sale | $349,000$194/sqft |
Source: Weichert, REALTORS #MC8522840 | ||
Public tax history
| Year | Property taxes | Tax assessment |
|---|---|---|
| 2025 | $5,366 +23.7% | $395,000 +4.8% |
| 2024 | $4,338 +5% | $376,800 +5.1% |
| 2023 | $4,132 +10% | $358,600 +5.3% |
Find assessor info on the county website
Neighborhood: 20906
Nearby schools
GreatSchools rating
- 4/10Weller Road Elementary SchoolGrades: PK-5Distance: 0.3 mi
- 4/10A. Mario Loiederman Middle SchoolGrades: 6-8Distance: 0.2 mi
- 5/10Wheaton High SchoolGrades: 9-12Distance: 0.4 mi
Schools provided by the listing agent
- District: Montgomery County Public Schools
Source: Bright MLS. This data may not be complete. We recommend contacting the local school district to confirm school assignments for this home.

Get pre-qualified for a loan
At Zillow Home Loans, we can pre-qualify you in as little as 5 minutes with no impact to your credit score.An equal housing lender. NMLS #10287.
Sell for more on Zillow
Get a free Zillow Showcase℠ listing and you could sell for .
$574,800
2% more+ $11,496
With Zillow Showcase(estimated)
$586,296